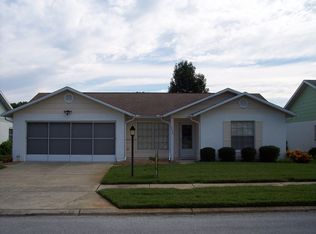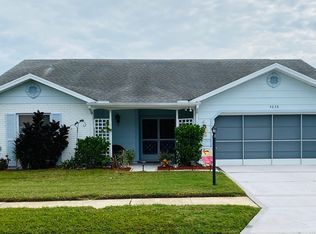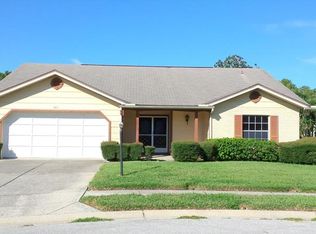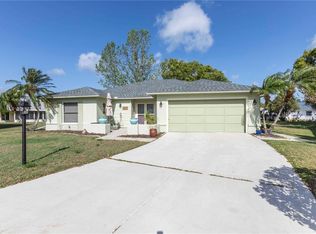Sold for $334,900
$334,900
4644 Coachmen Rd, New Port Richey, FL 34655
2beds
1,646sqft
Single Family Residence
Built in 1983
6,080 Square Feet Lot
$328,400 Zestimate®
$203/sqft
$2,032 Estimated rent
Home value
$328,400
$296,000 - $365,000
$2,032/mo
Zestimate® history
Loading...
Owner options
Explore your selling options
What's special
THIS 2/2/2 HAS BEEN GIVEN AMAZING CHANGES! IDEALLY LOCATED IN ONE OF THE TRINITY AREAS MOST POPULAR OVER 55 COMMUNITY'S IS WHERE YOU'LL FIND THIS CUSTOM BEAUTY! SUPER SIZED LARGE OPEN ROOMS, THE KITCHEN HAS BEEN REINVENTED NOT JUST REMODELED! LOVE ALL THE CABINETS, TOPPED BY GLEAMING GRANITE. THE UNIQUE BREAKFAST COUNTER BAR IS AWESOME! STAINLESS APPLIANCES ARE OF COURSE ALL INCLUDED! AN EXTRA WALL OF CABINETS HAS BEEN ADDED A REAL ONE OF A KIND! WIDE OPEN LIVING ROOM, DINING ROOM, FAMILY ROOM WITH FRENCH DOORS OPENING TO THE FLORIDA ROOM & ONTO THE COVERED PATIO. THE PRIMARY BEDROOM FEATURES A WALK IN CLOSET AND AN ALL NEW FABULOUS PRIVATE BATH! BEDROOM 2 IS A GENEROUS SIZE AND ALSO FEATURES A WALK IN CLOSET AND IS CONVENIENTLY ADJACENT TO THE ALL NEW GUEST BATH. NOTHING HAS BEEN OVERLOOKED DOORS & WINDOWS REPLACED, ROOF 2016, HVAC 2019 IS A STATE OF THE ART TRANE UNIT AND THERE ARE ALSO SOLAR PANELS, WATER SOFTENER, CATCH THE BREEZES ON THE FRONT SCREENED PORCH S... THE LIST IS ENDLESS! YOU ARE A SHORT STROLL TO THE CLUBHOUSE THAT OFFERS A HEATED POOL & SPA, TENNIS, BOCCE, PICKLEBALL, SHUFFLEBOARD, EXERCISE CLASSES, CARD ROOM, POOL & BILLIARD ROOM, LIBRARY, DANCES, PARTIES, BBQ'S, AND MORE ACTIVITIES THAN YOU WILL BE ABLE TO KEEP UP WITH! ADD IN ALL THE AMENITIES THE TRINITY AREA OFFERS AND YOU HAVE A ONE OF A KIND BEAUTY! HURRY TO THIS ONE! HESITATE.... AND YOU'LL BE TOO LATE!
Zillow last checked: 8 hours ago
Listing updated: May 28, 2025 at 01:56pm
Listing Provided by:
Kathleen Despota 727-992-2494,
BHHS FLORIDA PROPERTIES GROUP 727-847-4444
Bought with:
Joyce Polizzi, 3064483
BHHS FLORIDA PROPERTIES GROUP
Source: Stellar MLS,MLS#: W7868748 Originating MLS: West Pasco
Originating MLS: West Pasco

Facts & features
Interior
Bedrooms & bathrooms
- Bedrooms: 2
- Bathrooms: 2
- Full bathrooms: 2
Primary bedroom
- Features: Ceiling Fan(s), En Suite Bathroom, Granite Counters, Shower No Tub, Stone Counters, Walk-In Closet(s)
- Level: First
- Area: 299 Square Feet
- Dimensions: 13x23
Dining room
- Level: First
- Area: 414 Square Feet
- Dimensions: 18x23
Family room
- Level: First
- Area: 288 Square Feet
- Dimensions: 16x18
Kitchen
- Features: Breakfast Bar, Ceiling Fan(s), Granite Counters
- Level: First
- Area: 220 Square Feet
- Dimensions: 10x22
Living room
- Level: First
- Area: 270 Square Feet
- Dimensions: 15x18
Heating
- Central, Electric
Cooling
- Central Air
Appliances
- Included: Dishwasher, Dryer, Electric Water Heater, Microwave, Range, Refrigerator, Washer
- Laundry: In Garage
Features
- Ceiling Fan(s), Eating Space In Kitchen, Living Room/Dining Room Combo, Open Floorplan, Stone Counters, Walk-In Closet(s)
- Flooring: Luxury Vinyl
- Windows: Window Treatments
- Has fireplace: No
Interior area
- Total structure area: 2,616
- Total interior livable area: 1,646 sqft
Property
Parking
- Total spaces: 2
- Parking features: Garage Door Opener
- Attached garage spaces: 2
- Details: Garage Dimensions: 20X22
Features
- Levels: One
- Stories: 1
- Patio & porch: Enclosed, Front Porch, Rear Porch, Screened
- Exterior features: Irrigation System, Private Mailbox, Sidewalk
Lot
- Size: 6,080 sqft
- Features: In County, Sidewalk
- Residential vegetation: Mature Landscaping, Trees/Landscaped
Details
- Parcel number: 162613003.0000.00049.0
- Zoning: PUD
- Special conditions: None
Construction
Type & style
- Home type: SingleFamily
- Architectural style: Ranch
- Property subtype: Single Family Residence
Materials
- Block, Stucco
- Foundation: Slab
- Roof: Shingle
Condition
- New construction: No
- Year built: 1983
Utilities & green energy
- Sewer: Public Sewer
- Water: Public
- Utilities for property: Cable Connected, Electricity Connected, Phone Available, Public, Sewer Connected, Street Lights, Water Connected
Community & neighborhood
Community
- Community features: Association Recreation - Owned, Clubhouse, Deed Restrictions, Pool, Sidewalks, Tennis Court(s)
Senior living
- Senior community: Yes
Location
- Region: New Port Richey
- Subdivision: HERITAGE LAKE
HOA & financial
HOA
- Has HOA: No
- HOA fee: $70 monthly
- Amenities included: Fence Restrictions, Pickleball Court(s), Pool, Recreation Facilities, Shuffleboard Court, Spa/Hot Tub, Tennis Court(s)
- Services included: Common Area Taxes, Community Pool, Reserve Fund, Manager, Pool Maintenance, Recreational Facilities
- Second association name: HERITAGE LAKE
- Second association phone: 727-376-0021
Other fees
- Pet fee: $0 monthly
Other financial information
- Total actual rent: 0
Other
Other facts
- Listing terms: Cash,Conventional,FHA,VA Loan
- Ownership: Fee Simple
- Road surface type: Paved, Asphalt
Price history
| Date | Event | Price |
|---|---|---|
| 5/27/2025 | Sold | $334,900$203/sqft |
Source: | ||
| 2/23/2025 | Pending sale | $334,900$203/sqft |
Source: | ||
| 2/18/2025 | Price change | $334,900-2.9%$203/sqft |
Source: | ||
| 1/16/2025 | Price change | $344,900-2.8%$210/sqft |
Source: | ||
| 12/19/2024 | Listed for sale | $354,900+349.2%$216/sqft |
Source: | ||
Public tax history
| Year | Property taxes | Tax assessment |
|---|---|---|
| 2024 | $1,741 +11.8% | $124,790 |
| 2023 | $1,557 +12.2% | $124,790 +3% |
| 2022 | $1,387 +2.8% | $121,160 +6.1% |
Find assessor info on the county website
Neighborhood: 34655
Nearby schools
GreatSchools rating
- 7/10Longleaf Elementary SchoolGrades: PK-5Distance: 1.6 mi
- 5/10River Ridge Middle SchoolGrades: 6-8Distance: 3.6 mi
- 5/10River Ridge High SchoolGrades: PK,9-12Distance: 3.6 mi
Get a cash offer in 3 minutes
Find out how much your home could sell for in as little as 3 minutes with a no-obligation cash offer.
Estimated market value$328,400
Get a cash offer in 3 minutes
Find out how much your home could sell for in as little as 3 minutes with a no-obligation cash offer.
Estimated market value
$328,400



