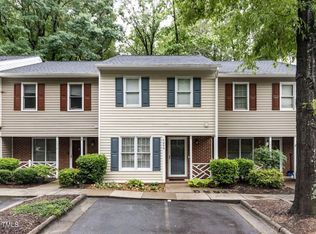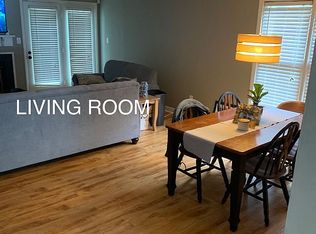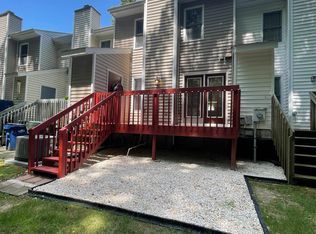Adorable townhome in North West Raleigh in a quiet community. Hardwood floors in foyer and kitchen. Stainless refrigerator, dishwasher, microwave, range. Ample cabinets, breakfasts area, serving bar, pantry. Large living dining area with wood burning fireplace. Deck overlooks private woodlands. Two master suites upstairs. Large master w/ 2 closets. Dual vanities and bright skylight. Hallway laundry has skylight that makes area bright and useful. New plumbing installed in 2012. Water filtration system.
This property is off market, which means it's not currently listed for sale or rent on Zillow. This may be different from what's available on other websites or public sources.


