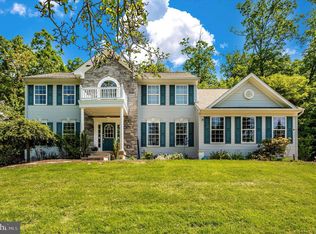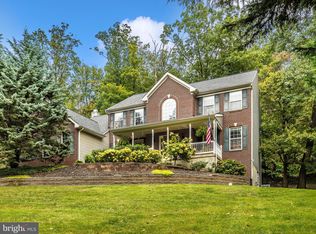Sold for $680,000 on 10/23/25
Zestimate®
$680,000
4644 Old Swimming Pool Rd, Braddock Heights, MD 21714
4beds
3,000sqft
Single Family Residence
Built in 2002
0.92 Acres Lot
$680,000 Zestimate®
$227/sqft
$3,338 Estimated rent
Home value
$680,000
$639,000 - $721,000
$3,338/mo
Zestimate® history
Loading...
Owner options
Explore your selling options
What's special
Welcome to 4644 Old Swimming Pool Road, a beautiful 4-bedroom, 2.5-bathroom home nestled on a wooded lot in sought-after Braddock Heights. From the moment you step inside, you’ll be greeted by a bright, open foyer with soaring ceilings that set the tone for the spacious layout. Gleaming hardwood floors flow throughout most of the main level, adding warmth and character to the home. A half bath leads off the entrance fall and a laundry from the garage into the kitchen and greatroom area. Entertain with ease in the formal living room, or host memorable holiday gatherings in the elegant dining room. The gourmet kitchen is a chef’s delight, featuring upgraded countertops, stainless steel appliances, and abundant cabinet space. Just off the kitchen, the sun-filled breakfast room offers peaceful views of the backyard—perfect for more casual dining. The inviting family room, complete with a cozy fireplace, is an ideal space to relax on chilly winter evenings. Upstairs, retreat to the luxurious primary suite with vaulted ceilings, a large walk-in closet, and a spa-like bathroom including a soaking tub, double vanity, seperate shower and ample storage. Three additional spacious bedrooms and a full hall bathroom complete the second level, providing comfort and flexibility for family or guests. The lower level offers endless possibilities for storage or future customization. Outdoors, enjoy the serene yard with a beautiful stone retaining wall—perfect for gardening, entertaining, or simply soaking in the natural surroundings. The property also includes a 10x10 shed which is so handy for mowers, tools or you can turn it into a creative space! Located in the charming community of Braddock Heights, this home offers both privacy and convenience, with easy access to nearby amenities, commuter routes, and downtown Frederick.
Zillow last checked: 8 hours ago
Listing updated: October 23, 2025 at 06:07am
Listed by:
Lori Rogers 301-693-8599,
Keller Williams Realty Centre
Bought with:
Andriana Weinstein, SP200203907
Stewart Real Estate, LLC
Source: Bright MLS,MLS#: MDFR2068830
Facts & features
Interior
Bedrooms & bathrooms
- Bedrooms: 4
- Bathrooms: 3
- Full bathrooms: 2
- 1/2 bathrooms: 1
- Main level bathrooms: 1
Primary bedroom
- Features: Flooring - Carpet
- Level: Upper
Bedroom 1
- Features: Flooring - Carpet
- Level: Upper
Bedroom 2
- Features: Flooring - Carpet
- Level: Upper
Bedroom 3
- Features: Flooring - Carpet
- Level: Upper
Primary bathroom
- Features: Flooring - Laminated
- Level: Upper
Bathroom 1
- Features: Flooring - Laminated
- Level: Upper
Basement
- Features: Flooring - Concrete
- Level: Lower
Breakfast room
- Features: Flooring - Tile/Brick
- Level: Main
Dining room
- Features: Flooring - HardWood
- Level: Main
Family room
- Features: Flooring - Carpet
- Level: Main
Foyer
- Features: Flooring - HardWood
- Level: Main
Half bath
- Features: Flooring - HardWood
- Level: Main
Kitchen
- Features: Flooring - HardWood
- Level: Main
Laundry
- Features: Flooring - Tile/Brick
- Level: Main
Living room
- Features: Crown Molding, Flooring - HardWood
- Level: Main
Heating
- Forced Air, Electric, Propane
Cooling
- Central Air, Electric
Appliances
- Included: Microwave, Dishwasher, Disposal, Dryer, Exhaust Fan, Refrigerator, Cooktop, Washer, Electric Water Heater
- Laundry: Main Level, Laundry Room
Features
- Ceiling Fan(s), Dining Area, Formal/Separate Dining Room, Soaking Tub, Bathroom - Stall Shower, Bathroom - Tub Shower, Breakfast Area, Chair Railings, Combination Dining/Living, Combination Kitchen/Dining, Crown Molding, Curved Staircase, Family Room Off Kitchen, Floor Plan - Traditional, Eat-in Kitchen, Kitchen - Gourmet, Kitchen Island, Pantry, Primary Bath(s), Recessed Lighting, Upgraded Countertops
- Flooring: Carpet, Ceramic Tile, Hardwood
- Doors: Storm Door(s)
- Windows: Window Treatments
- Basement: Connecting Stairway,Full,Heated,Interior Entry,Unfinished
- Number of fireplaces: 1
- Fireplace features: Gas/Propane, Mantel(s)
Interior area
- Total structure area: 4,412
- Total interior livable area: 3,000 sqft
- Finished area above ground: 3,000
- Finished area below ground: 0
Property
Parking
- Total spaces: 6
- Parking features: Garage Faces Side, Garage Door Opener, Asphalt, Driveway, Attached
- Attached garage spaces: 2
- Uncovered spaces: 4
Accessibility
- Accessibility features: Other
Features
- Levels: Three
- Stories: 3
- Patio & porch: Deck, Patio
- Exterior features: Stone Retaining Walls, Extensive Hardscape
- Pool features: None
- Has view: Yes
- View description: Trees/Woods, Garden, Scenic Vista
Lot
- Size: 0.92 Acres
Details
- Additional structures: Above Grade, Below Grade
- Parcel number: 1124465519
- Zoning: R1
- Special conditions: Standard
Construction
Type & style
- Home type: SingleFamily
- Architectural style: Traditional,Colonial
- Property subtype: Single Family Residence
Materials
- Vinyl Siding
- Foundation: Other
- Roof: Architectural Shingle
Condition
- Very Good
- New construction: No
- Year built: 2002
Utilities & green energy
- Sewer: On Site Septic
- Water: Public
Community & neighborhood
Location
- Region: Braddock Heights
- Subdivision: Braddock Heights
Other
Other facts
- Listing agreement: Exclusive Right To Sell
- Listing terms: Cash,Conventional,FHA,VA Loan
- Ownership: Fee Simple
Price history
| Date | Event | Price |
|---|---|---|
| 10/23/2025 | Sold | $680,000$227/sqft |
Source: | ||
| 10/7/2025 | Pending sale | $680,000$227/sqft |
Source: | ||
| 9/16/2025 | Contingent | $680,000$227/sqft |
Source: | ||
| 8/22/2025 | Listed for sale | $680,000+128.5%$227/sqft |
Source: | ||
| 2/28/2002 | Sold | $297,620$99/sqft |
Source: Public Record Report a problem | ||
Public tax history
| Year | Property taxes | Tax assessment |
|---|---|---|
| 2025 | $6,937 +23.8% | $560,433 +22.3% |
| 2024 | $5,601 +34.1% | $458,367 +28.6% |
| 2023 | $4,176 +2.6% | $356,300 |
Find assessor info on the county website
Neighborhood: 21714
Nearby schools
GreatSchools rating
- NAMiddletown Primary SchoolGrades: PK-2Distance: 2.5 mi
- 7/10Middletown Middle SchoolGrades: 6-8Distance: 2.6 mi
- 8/10Middletown High SchoolGrades: 9-12Distance: 2.7 mi
Schools provided by the listing agent
- District: Frederick County Public Schools
Source: Bright MLS. This data may not be complete. We recommend contacting the local school district to confirm school assignments for this home.

Get pre-qualified for a loan
At Zillow Home Loans, we can pre-qualify you in as little as 5 minutes with no impact to your credit score.An equal housing lender. NMLS #10287.
Sell for more on Zillow
Get a free Zillow Showcase℠ listing and you could sell for .
$680,000
2% more+ $13,600
With Zillow Showcase(estimated)
$693,600
