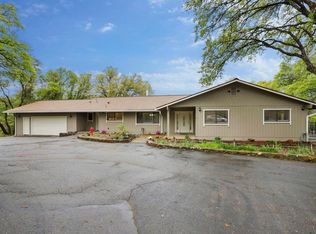Closed
$420,000
4645 Luneman Rd, Placerville, CA 95667
3beds
2,400sqft
Single Family Residence
Built in 2016
5.11 Acres Lot
$418,600 Zestimate®
$175/sqft
$3,629 Estimated rent
Home value
$418,600
$381,000 - $460,000
$3,629/mo
Zestimate® history
Loading...
Owner options
Explore your selling options
What's special
Welcome to your next investment opportunity! This charming 3-bedroom, 2-bathroom home is nestled on 5.11 acres, located just a stone's throw away from Lotus Park and esteemed schools, this property combines peaceful living with convenient access to essential amenities, offering endless possibilities. Though the previous permits have expired, they have paved the way for exciting future projects. Now it's your turn to bring your vision to life! As you step inside, you'll appreciate the spacious layout that allows for comfortable living. The home features generous bedrooms and bathrooms. Enjoy breathtaking sunset views that can be enjoyed from various vantage points. Imagine evenings spent soaking in the beautiful landscape and the tranquility that comes with country living. This property has plenty of room to expand, cultivate, or innovate, and ready for whatever you envision. This property is bursting with potential!
Zillow last checked: 8 hours ago
Listing updated: September 30, 2025 at 04:58pm
Listed by:
Tina Carter DRE #02119356 916-838-0236,
Nick Sadek Sotheby's International Realty
Bought with:
Lori Holzer, DRE #01503513
eXp Realty of California, Inc.
Source: MetroList Services of CA,MLS#: 225096401Originating MLS: MetroList Services, Inc.
Facts & features
Interior
Bedrooms & bathrooms
- Bedrooms: 3
- Bathrooms: 3
- Full bathrooms: 2
- Partial bathrooms: 1
Primary bedroom
- Features: Walk-In Closet, Outside Access
Primary bathroom
- Features: Shower Stall(s), Double Vanity
Dining room
- Features: Dining/Living Combo
Kitchen
- Features: Other Counter, Kitchen Island
Heating
- Central, Wood Stove
Cooling
- Ceiling Fan(s), Central Air, Heat Pump
Appliances
- Included: Free-Standing Gas Range
- Laundry: In Garage
Features
- Flooring: Laminate
- Number of fireplaces: 1
- Fireplace features: Living Room
Interior area
- Total interior livable area: 2,400 sqft
Property
Parking
- Total spaces: 2
- Parking features: Garage Faces Side, Driveway
- Garage spaces: 2
- Has uncovered spaces: Yes
Features
- Stories: 1
- Fencing: Partial
Lot
- Size: 5.11 Acres
- Features: Low Maintenance
Details
- Additional structures: Storage
- Parcel number: 105280046000
- Zoning description: RES
- Special conditions: Offer As Is,Trust
Construction
Type & style
- Home type: SingleFamily
- Architectural style: Contemporary
- Property subtype: Single Family Residence
Materials
- Stucco, Wood
- Foundation: Slab
- Roof: Composition
Condition
- Year built: 2016
Utilities & green energy
- Sewer: Septic System
- Water: Public
- Utilities for property: Propane Tank Owned, Electric
Community & neighborhood
Location
- Region: Placerville
Other
Other facts
- Price range: $420K - $420K
- Road surface type: Paved
Price history
| Date | Event | Price |
|---|---|---|
| 9/30/2025 | Sold | $420,000-20%$175/sqft |
Source: MetroList Services of CA #225096401 Report a problem | ||
| 8/20/2025 | Pending sale | $525,000$219/sqft |
Source: MetroList Services of CA #225096401 Report a problem | ||
| 7/21/2025 | Listed for sale | $525,000$219/sqft |
Source: MetroList Services of CA #225096401 Report a problem | ||
| 7/21/2025 | Listing removed | $525,000$219/sqft |
Source: MetroList Services of CA #225069238 Report a problem | ||
| 5/29/2025 | Listed for sale | $525,000$219/sqft |
Source: MetroList Services of CA #225069238 Report a problem | ||
Public tax history
| Year | Property taxes | Tax assessment |
|---|---|---|
| 2025 | $5,725 +2% | $530,920 +2% |
| 2024 | $5,611 +2% | $520,510 +2% |
| 2023 | $5,502 +1.5% | $510,305 +2% |
Find assessor info on the county website
Neighborhood: 95667
Nearby schools
GreatSchools rating
- 7/10Sutter's Mill Elementary SchoolGrades: K-3Distance: 0.4 mi
- 6/10Gold Trail SchoolGrades: 4-8Distance: 2.3 mi
- 7/10El Dorado High SchoolGrades: 9-12Distance: 6.9 mi
Get a cash offer in 3 minutes
Find out how much your home could sell for in as little as 3 minutes with a no-obligation cash offer.
Estimated market value$418,600
Get a cash offer in 3 minutes
Find out how much your home could sell for in as little as 3 minutes with a no-obligation cash offer.
Estimated market value
$418,600
