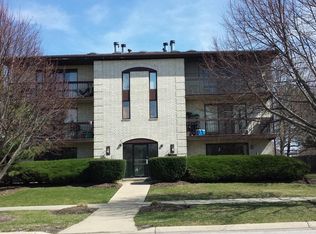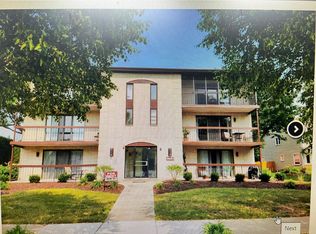Closed
$452,000
4645 Old Tavern Rd, Lisle, IL 60532
4beds
1,889sqft
Duplex, Single Family Residence
Built in 1991
-- sqft lot
$467,900 Zestimate®
$239/sqft
$2,623 Estimated rent
Home value
$467,900
$426,000 - $510,000
$2,623/mo
Zestimate® history
Loading...
Owner options
Explore your selling options
What's special
Move-in ready: upgraded kitchen & bath, new Red Oak floor, custom 42'' cabinets in the kitchen, newer top-of-the-line appliances (3 yrs), custom blinds, brand new staircase balusters, new Trek deck, roof & windows (2017), steam Sauna in master Bath, plenty of closet space, partially finished basement, 2.5 car garage, LOW utilities! No HOA! Great location, close to I88 and 355, short commute to downtown areas of Lisle, Downers Grove, and Naperville.
Zillow last checked: 8 hours ago
Listing updated: April 20, 2025 at 01:01am
Listing courtesy of:
Sergio Zgrzebski, ABR,SRS 630-935-6135,
Keller Williams Premiere Properties
Bought with:
Lauren Mitrick Wood
Compass
Source: MRED as distributed by MLS GRID,MLS#: 12295315
Facts & features
Interior
Bedrooms & bathrooms
- Bedrooms: 4
- Bathrooms: 3
- Full bathrooms: 2
- 1/2 bathrooms: 1
Primary bedroom
- Features: Flooring (Hardwood), Bathroom (Full)
- Level: Second
- Area: 168 Square Feet
- Dimensions: 14X12
Bedroom 2
- Features: Flooring (Hardwood)
- Level: Second
- Area: 170 Square Feet
- Dimensions: 17X10
Bedroom 3
- Features: Flooring (Hardwood)
- Level: Second
- Area: 120 Square Feet
- Dimensions: 12X10
Bedroom 4
- Features: Flooring (Hardwood)
- Level: Main
- Area: 170 Square Feet
- Dimensions: 17X10
Dining room
- Features: Flooring (Hardwood)
- Level: Main
- Dimensions: COMBO
Kitchen
- Features: Flooring (Hardwood)
- Level: Main
- Area: 184 Square Feet
- Dimensions: 23X8
Living room
- Features: Flooring (Hardwood)
- Level: Main
- Area: 252 Square Feet
- Dimensions: 21X12
Office
- Features: Flooring (Hardwood)
- Level: Main
- Area: 160 Square Feet
- Dimensions: 16X10
Other
- Level: Main
- Area: 50 Square Feet
- Dimensions: 5X10
Heating
- Natural Gas, Forced Air
Cooling
- Central Air
Appliances
- Laundry: Main Level
Features
- Cathedral Ceiling(s)
- Flooring: Hardwood
- Windows: Screens
- Basement: Unfinished,Full
- Number of fireplaces: 1
- Fireplace features: Living Room
Interior area
- Total structure area: 0
- Total interior livable area: 1,889 sqft
Property
Parking
- Total spaces: 2.5
- Parking features: Asphalt, Garage Door Opener, On Site, Garage Owned, Attached, Garage
- Attached garage spaces: 2.5
- Has uncovered spaces: Yes
Accessibility
- Accessibility features: No Disability Access
Features
- Patio & porch: Deck
- Fencing: Fenced
Lot
- Dimensions: 52X165X90X171
Details
- Parcel number: 0804410011
- Special conditions: None
Construction
Type & style
- Home type: MultiFamily
- Property subtype: Duplex, Single Family Residence
Materials
- Vinyl Siding, Brick
Condition
- New construction: No
- Year built: 1991
Utilities & green energy
- Sewer: Public Sewer
- Water: Lake Michigan
Community & neighborhood
Location
- Region: Lisle
HOA & financial
HOA
- Services included: None
Other
Other facts
- Listing terms: Conventional
- Ownership: Fee Simple
Price history
| Date | Event | Price |
|---|---|---|
| 4/18/2025 | Sold | $452,000+2.7%$239/sqft |
Source: | ||
| 2/25/2025 | Contingent | $440,000$233/sqft |
Source: | ||
| 2/16/2025 | Listed for sale | $440,000+78.1%$233/sqft |
Source: | ||
| 7/19/2016 | Sold | $247,000-5%$131/sqft |
Source: Public Record Report a problem | ||
| 9/26/2015 | Price change | $259,900-1.5%$138/sqft |
Source: Comstock Realty Group #08936101 Report a problem | ||
Public tax history
| Year | Property taxes | Tax assessment |
|---|---|---|
| 2024 | $8,127 +4.5% | $119,803 +9.6% |
| 2023 | $7,780 +9.8% | $109,340 +9.5% |
| 2022 | $7,083 +3.1% | $99,850 +3.9% |
Find assessor info on the county website
Neighborhood: Beau Bien
Nearby schools
GreatSchools rating
- 10/10Lisle Elementary SchoolGrades: PK-5Distance: 2.5 mi
- 9/10Lisle Jr High SchoolGrades: 6-8Distance: 1.5 mi
- 8/10Lisle High SchoolGrades: 9-12Distance: 0.9 mi
Schools provided by the listing agent
- District: 202
Source: MRED as distributed by MLS GRID. This data may not be complete. We recommend contacting the local school district to confirm school assignments for this home.

Get pre-qualified for a loan
At Zillow Home Loans, we can pre-qualify you in as little as 5 minutes with no impact to your credit score.An equal housing lender. NMLS #10287.


