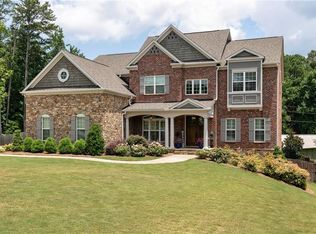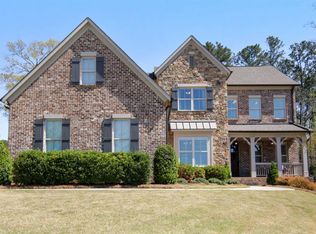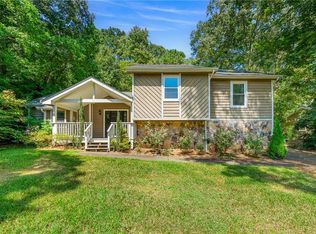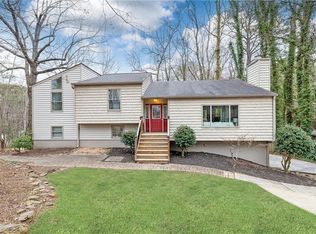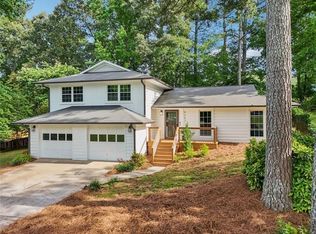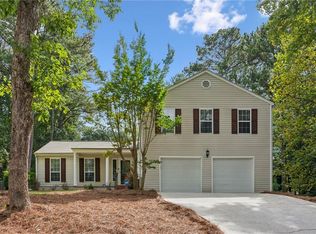Don't miss the opportunity to put your personal touch on this charming traditional ranch located outside the heart of Downtown Roswell. The house set beautifully up to your left as you come down the long private driveway, you immediately notice the rocking chair front porch along the front facade. The main level offers three bedrooms and two full baths. Open concept eat-in kitchen. Separate dining room that leads into the main living area. The full basement is unfinished and offers the opportunity for you to expand your living space. With 1600+ additional sq ft, the basement offers great opportunity for expansion. This large, private 1.4 acre lot allows for great space for kids and/or pets. There is an additional building/barn on the property for you to use your imagination. Conveniently located in close proximity to highly rated schools, shopping, and restaurants.
Active
Price cut: $26K (1/8)
$599,000
4645 Shallowford Rd, Roswell, GA 30075
3beds
1,615sqft
Est.:
Single Family Residence, Residential
Built in 1985
1.4 Acres Lot
$594,200 Zestimate®
$371/sqft
$-- HOA
What's special
Rocking chair front porchSeparate dining roomOpen concept eat-in kitchenCharming traditional ranch
- 192 days |
- 3,535 |
- 164 |
Zillow last checked: 8 hours ago
Listing updated: January 15, 2026 at 12:13pm
Listing Provided by:
Bobby Lammert,
Compass
Source: FMLS GA,MLS#: 7612746
Tour with a local agent
Facts & features
Interior
Bedrooms & bathrooms
- Bedrooms: 3
- Bathrooms: 2
- Full bathrooms: 2
- Main level bathrooms: 2
- Main level bedrooms: 3
Rooms
- Room types: Bonus Room, Living Room, Office
Primary bedroom
- Features: Master on Main, Oversized Master
- Level: Master on Main, Oversized Master
Bedroom
- Features: Master on Main, Oversized Master
Primary bathroom
- Features: Double Vanity, Tub/Shower Combo
Dining room
- Features: Open Concept, Separate Dining Room
Kitchen
- Features: Cabinets Stain, Country Kitchen, Eat-in Kitchen, Pantry, Solid Surface Counters, View to Family Room
Heating
- Central, Electric, Natural Gas
Cooling
- Ceiling Fan(s), Central Air
Appliances
- Included: Dishwasher, Disposal, Gas Range, Microwave, Range Hood, Refrigerator
- Laundry: In Basement
Features
- Double Vanity, Entrance Foyer, High Speed Internet
- Flooring: Carpet, Ceramic Tile, Hardwood
- Windows: Insulated Windows
- Basement: Exterior Entry,Unfinished
- Has fireplace: No
- Fireplace features: None
- Common walls with other units/homes: No Common Walls
Interior area
- Total structure area: 1,615
- Total interior livable area: 1,615 sqft
- Finished area above ground: 1,615
Video & virtual tour
Property
Parking
- Total spaces: 2
- Parking features: Carport, Level Driveway
- Carport spaces: 2
- Has uncovered spaces: Yes
Accessibility
- Accessibility features: None
Features
- Levels: One
- Stories: 1
- Patio & porch: Front Porch
- Pool features: None
- Spa features: None
- Fencing: None
- Has view: Yes
- View description: Trees/Woods, Other
- Waterfront features: None
- Body of water: None
Lot
- Size: 1.4 Acres
- Features: Back Yard, Front Yard, Landscaped, Level, Private, Wooded
Details
- Additional structures: None
- Parcel number: 01005200210
- Other equipment: None
- Horse amenities: None
Construction
Type & style
- Home type: SingleFamily
- Architectural style: Traditional
- Property subtype: Single Family Residence, Residential
Materials
- Cement Siding
- Foundation: Block, Concrete Perimeter
- Roof: Composition
Condition
- Under Construction
- New construction: Yes
- Year built: 1985
Utilities & green energy
- Electric: 110 Volts
- Sewer: Septic Tank
- Water: Public
- Utilities for property: Cable Available, Electricity Available, Natural Gas Available, Phone Available, Sewer Available, Water Available
Green energy
- Energy efficient items: None
- Energy generation: None
Community & HOA
Community
- Features: Near Schools, Near Shopping, Restaurant
- Security: Fire Alarm, Smoke Detector(s)
- Subdivision: None
HOA
- Has HOA: No
Location
- Region: Roswell
Financial & listing details
- Price per square foot: $371/sqft
- Tax assessed value: $456,830
- Annual tax amount: $5,509
- Date on market: 7/10/2025
- Cumulative days on market: 155 days
- Electric utility on property: Yes
- Road surface type: Asphalt
Estimated market value
$594,200
$564,000 - $624,000
$1,876/mo
Price history
Price history
| Date | Event | Price |
|---|---|---|
| 1/8/2026 | Price change | $599,000-4.2%$371/sqft |
Source: | ||
| 1/1/2026 | Listed for sale | $625,000$387/sqft |
Source: | ||
| 12/2/2025 | Listing removed | $625,000$387/sqft |
Source: | ||
| 7/31/2025 | Price change | $625,000-3.8%$387/sqft |
Source: | ||
| 7/10/2025 | Listed for sale | $650,000-7.1%$402/sqft |
Source: | ||
Public tax history
Public tax history
| Year | Property taxes | Tax assessment |
|---|---|---|
| 2024 | $5,509 +466% | $182,732 |
| 2023 | $973 -4.5% | $182,732 +41.5% |
| 2022 | $1,019 +2.5% | $129,152 +6.8% |
Find assessor info on the county website
BuyAbility℠ payment
Est. payment
$3,417/mo
Principal & interest
$2828
Property taxes
$379
Home insurance
$210
Climate risks
Neighborhood: 30075
Nearby schools
GreatSchools rating
- 8/10Tritt Elementary SchoolGrades: PK-5Distance: 0.9 mi
- 8/10Hightower Trail Middle SchoolGrades: 6-8Distance: 1.6 mi
- 10/10Pope High SchoolGrades: 9-12Distance: 2.2 mi
Schools provided by the listing agent
- Elementary: Tritt
- Middle: Hightower Trail
- High: Pope
Source: FMLS GA. This data may not be complete. We recommend contacting the local school district to confirm school assignments for this home.
- Loading
- Loading
