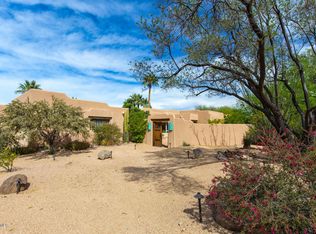Sold for $3,360,000 on 12/29/25
$3,360,000
4646 E Shadow Rock Rd, Phoenix, AZ 85028
4beds
4,170sqft
Single Family Residence
Built in 1968
0.82 Acres Lot
$3,359,700 Zestimate®
$806/sqft
$7,385 Estimated rent
Home value
$3,359,700
$3.09M - $3.66M
$7,385/mo
Zestimate® history
Loading...
Owner options
Explore your selling options
What's special
A stunning reimagining of modern Spanish architecture, this 4 bed, 4.5 bath residence is perfectly positioned on a rare, resort-style lot with mountain views front and back, just two streets from Paradise Valley and backing directly to the Phoenix Mountain Preserve trail. Spanning 4,170 sq ft, the home embodies timeless sophistication with rich natural textures, warm finishes, and curated details throughout. Inviting living spaces flow effortlessly to the outdoors, creating an ideal setting for elevated desert living. The owner's suite is a private sanctuary with serene views and refined finishes, while lush landscaping, mature mesquite trees, and a sparkling heated pool complete this one-of-a-kind retreat that captures the essence of modern luxury in the heart of the desert.
Zillow last checked: 8 hours ago
Listing updated: December 29, 2025 at 12:44pm
Listed by:
Nicholas L. Carlson 480-200-9471,
Compass,
Cousy Arenado 949-300-7496,
Compass
Bought with:
David J Oesterle, SA112304000
RE/MAX Excalibur
Source: ARMLS,MLS#: 6939581

Facts & features
Interior
Bedrooms & bathrooms
- Bedrooms: 4
- Bathrooms: 5
- Full bathrooms: 4
- 1/2 bathrooms: 1
Heating
- Natural Gas
Cooling
- Central Air, Programmable Thmstat
Features
- High Speed Internet, Granite Counters, Double Vanity, Eat-in Kitchen, Breakfast Bar, Vaulted Ceiling(s), Kitchen Island, Full Bth Master Bdrm, Separate Shwr & Tub
- Flooring: Stone, Tile, Wood
- Windows: Skylight(s)
- Has basement: No
- Has fireplace: Yes
- Fireplace features: Fire Pit, Exterior Fireplace, Living Room
Interior area
- Total structure area: 4,170
- Total interior livable area: 4,170 sqft
Property
Parking
- Total spaces: 6
- Parking features: Garage Door Opener, Direct Access, Circular Driveway, Side Vehicle Entry
- Garage spaces: 2
- Uncovered spaces: 4
Features
- Stories: 1
- Patio & porch: Covered, Patio
- Exterior features: Private Yard, Built-in Barbecue
- Has private pool: Yes
- Pool features: Heated
- Spa features: None
- Fencing: Block
- Has view: Yes
- View description: Mountain(s)
Lot
- Size: 0.82 Acres
- Features: Borders Preserve/Public Land, Sprinklers In Rear, Sprinklers In Front, Desert Back, Desert Front, Gravel/Stone Front, Gravel/Stone Back, Grass Back, Synthetic Grass Back, Auto Timer H2O Front, Auto Timer H2O Back
Details
- Parcel number: 16881024
- Special conditions: Owner/Agent
Construction
Type & style
- Home type: SingleFamily
- Architectural style: Spanish
- Property subtype: Single Family Residence
Materials
- Stucco, Wood Frame, Painted, Slump Block
- Roof: Foam
Condition
- Year built: 1968
Utilities & green energy
- Sewer: Septic Tank
- Water: City Water
Community & neighborhood
Location
- Region: Phoenix
- Subdivision: TATUM MOUNTAIN ESTATES LOTS 1-28
Other
Other facts
- Listing terms: Cash,Conventional,1031 Exchange
- Ownership: Fee Simple
Price history
| Date | Event | Price |
|---|---|---|
| 12/29/2025 | Sold | $3,360,000-4%$806/sqft |
Source: | ||
| 12/27/2025 | Listed for sale | $3,500,000$839/sqft |
Source: | ||
| 11/12/2025 | Contingent | $3,500,000$839/sqft |
Source: | ||
| 11/3/2025 | Listed for sale | $3,500,000+86.7%$839/sqft |
Source: | ||
| 6/13/2025 | Sold | $1,875,000-0.8%$450/sqft |
Source: | ||
Public tax history
| Year | Property taxes | Tax assessment |
|---|---|---|
| 2025 | $5,530 -3.1% | $140,980 -3.7% |
| 2024 | $5,707 -21.4% | $146,430 +70.3% |
| 2023 | $7,256 +3.6% | $85,959 -1.2% |
Find assessor info on the county website
Neighborhood: Paradise Valley
Nearby schools
GreatSchools rating
- 8/10Cherokee Elementary SchoolGrades: PK-5Distance: 1.2 mi
- 9/10Cocopah Middle SchoolGrades: 6-8Distance: 2.9 mi
- 9/10Chaparral High SchoolGrades: 9-12Distance: 2.9 mi
Schools provided by the listing agent
- Elementary: Cherokee Elementary School
- Middle: Cocopah Middle School
- High: Chaparral High School
- District: Scottsdale Unified District
Source: ARMLS. This data may not be complete. We recommend contacting the local school district to confirm school assignments for this home.
Get a cash offer in 3 minutes
Find out how much your home could sell for in as little as 3 minutes with a no-obligation cash offer.
Estimated market value
$3,359,700
Get a cash offer in 3 minutes
Find out how much your home could sell for in as little as 3 minutes with a no-obligation cash offer.
Estimated market value
$3,359,700
