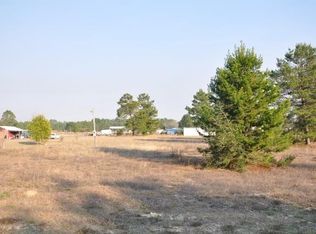Sold for $250,000
$250,000
4646 Farm Life Rd, Milton, FL 32583
4beds
1,800sqft
MobileManufactured
Built in 2025
1.02 Acres Lot
$252,600 Zestimate®
$139/sqft
$-- Estimated rent
Home value
$252,600
$240,000 - $265,000
Not available
Zestimate® history
Loading...
Owner options
Explore your selling options
What's special
This manufactured eBuilt home offers nearly 1800 square feet of thoughtfully designed living space, making it the perfect sanctuary for families and individuals alike. eBuilt™ homes are incredibly energy efficient, exceeding Energy Star standards. Compared to traditional manufactured homes, eBuilt™ homes can reduce your annual utility bill by an average of 40-50%. As you enter, you are greeted by an expansive living room that flows effortlessly into a cozy family room. These versatile spaces are designed for both relaxation and entertainment, making them perfect for gatherings with loved ones. Natural light pours in through large windows, creating a warm and inviting atmosphere throughout the day. The heart of the home is undoubtedly the kitchen! Featuring an open design with a stylish island and ample counter space, this kitchen is perfect for preparing meals and hosting dinner parties. The adjoining dining area provides a seamless transition for family meals or entertaining guests, allowing you to create lasting memories over delicious food. Escape to your private oasis in the luxurious master suite, complete with an en-suite bathroom. Enjoy the convenience of a large walk-in closet, providing ample storage for all your wardrobe needs. This home also features three well-appointed guest bedrooms, each designed with comfort and privacy in mind. Don’t miss out on the opportunity to schedule a tour today and discover the joy of living in a home designed with your needs in mind. Your dream home is just a phone call away!
Zillow last checked: 8 hours ago
Listing updated: October 14, 2025 at 04:49pm
Listed by:
Paul Machado 850-206-9148,
Machado Realty Inc.
Bought with:
Brooke Hoyt
American Realty Southeast
Source: PAR,MLS#: 668398
Facts & features
Interior
Bedrooms & bathrooms
- Bedrooms: 4
- Bathrooms: 2
- Full bathrooms: 2
Bedroom
- Level: First
- Area: 130
- Dimensions: 13 x 10
Bedroom 1
- Level: First
- Area: 130
- Dimensions: 13 x 10
Bedroom 2
- Level: First
- Area: 130
- Dimensions: 13 x 10
Kitchen
- Level: First
- Area: 325
- Dimensions: 25 x 13
Living room
- Level: First
- Area: 260
- Dimensions: 20 x 13
Heating
- Central, ENERGY STAR Qualified Heat Pump
Cooling
- Central Air
Appliances
- Included: Electric Water Heater, Dishwasher, Refrigerator
- Laundry: Inside, W/D Hookups
Features
- Storage, Recessed Lighting, Smart Thermostat
- Flooring: Laminate
- Doors: Insulated Doors
- Windows: Double Pane Windows
- Has basement: No
Interior area
- Total structure area: 1,800
- Total interior livable area: 1,800 sqft
Property
Parking
- Parking features: Driveway, Guest
- Has uncovered spaces: Yes
Features
- Levels: One
- Stories: 1
- Patio & porch: Deck
- Pool features: None
Lot
- Size: 1.02 Acres
- Dimensions: 160x300
- Features: Central Access
Details
- Parcel number: 111n270000002560000
- Zoning description: County
Construction
Type & style
- Home type: MobileManufactured
Materials
- Foundation: Off Grade
- Roof: Composition
Condition
- New Construction
- New construction: Yes
- Year built: 2025
Utilities & green energy
- Electric: Circuit Breakers, Copper Wiring
- Sewer: Septic Tank
- Water: Public
Green energy
- Energy efficient items: Insulation
Community & neighborhood
Location
- Region: Milton
- Subdivision: None
HOA & financial
HOA
- Has HOA: No
Other
Other facts
- Price range: $250K - $250K
Price history
| Date | Event | Price |
|---|---|---|
| 10/14/2025 | Sold | $250,000$139/sqft |
Source: | ||
| 10/14/2025 | Pending sale | $250,000$139/sqft |
Source: | ||
| 8/30/2025 | Contingent | $250,000$139/sqft |
Source: | ||
| 7/27/2025 | Listed for sale | $250,000$139/sqft |
Source: | ||
Public tax history
Tax history is unavailable.
Neighborhood: 32583
Nearby schools
GreatSchools rating
- 4/10East Milton Elementary SchoolGrades: PK-5Distance: 5.5 mi
- 4/10Martin Luther King Middle SchoolGrades: 6-8Distance: 7.4 mi
- 4/10Milton High SchoolGrades: 9-12Distance: 7.1 mi
Schools provided by the listing agent
- Elementary: East Milton
- Middle: KING
- High: Milton
Source: PAR. This data may not be complete. We recommend contacting the local school district to confirm school assignments for this home.
Sell with ease on Zillow
Get a Zillow Showcase℠ listing at no additional cost and you could sell for —faster.
$252,600
2% more+$5,052
With Zillow Showcase(estimated)$257,652
