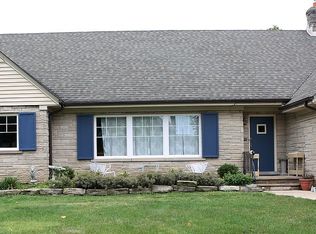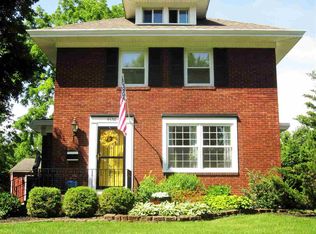Beautiful home in an even more beautiful neighborhood. This home is immaculate from top to bottom, full of style and comfort, you will want to see this home! Four large bedrooms & 3 full baths upstairs. Half bath and shower room next to Finnish sauna on the main floor. Many updates including new carpeting, basement flooring, light fixtures, fence and fresh paint throughout. Also recently updated are all the windows, furnace with whole house humidifier, AC, roof, siding and detached three car garage. The kitchen features a center island, double oven, double pantries, breakfast area, Bose speakers inside and on rear patio and home security system. Also on the main, a beautiful library with a full wall of shelving, formal dining room, expansive great room with fireplace. Upstairs you will find TWO master suites with a den/office, two additional bedrooms and another full bath. All this sits on a finished, partial basement with laundry room. This fantastic Old Mill home is located just a few blocks from Foster Park and in a wonderful neighborhood perfect for a relaxing strole. Realtors welcome at 3%
This property is off market, which means it's not currently listed for sale or rent on Zillow. This may be different from what's available on other websites or public sources.


