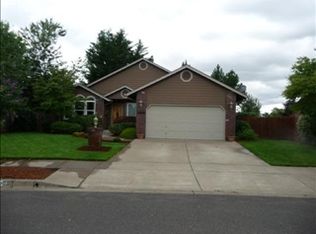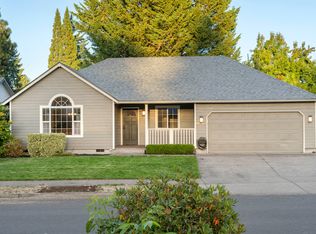Sold
$440,000
4646 Spring Meadow Ave, Eugene, OR 97404
4beds
1,446sqft
Residential, Single Family Residence
Built in 1997
6,534 Square Feet Lot
$439,500 Zestimate®
$304/sqft
$2,490 Estimated rent
Home value
$439,500
$404,000 - $479,000
$2,490/mo
Zestimate® history
Loading...
Owner options
Explore your selling options
What's special
Well-Maintained 4-Bedroom Home in a fantastic Neighborhood. Designed with comfort and functionality in mind, this home features an open-concept layout with vaulted ceilings that create a spacious and airy feel throughout. Significant upgrades include a newer roof, furnace, water heater, and updated light fixtures—giving you peace of mind and energy efficiency. The heart of the home is the inviting living area, complete with a cozy gas fireplace, perfect for gathering on cool evenings. The kitchen is well-appointed with a gas stove and flows seamlessly into the dining and living spaces. The primary suite offers a private retreat with its own en-suite bathroom, a walk-in closet, and solar tubes that fill the space with natural light. Step outside to a serene, gardener’s paradise of a backyard—an ideal spot for relaxing, entertaining, or nurturing your green thumb. Additional features include central air conditioning, a 2-car garage, and gas-powered systems throughout including the stove, furnace, fireplace, and water heater. Just steps away from Awbrey Park Elementary. Don’t miss the chance to make this move-in-ready gem your new home—schedule your showing today!
Zillow last checked: 8 hours ago
Listing updated: July 11, 2025 at 07:38am
Listed by:
Kristie Bash 541-221-2420,
Hybrid Real Estate
Bought with:
Shae Donnelly, 201225826
Frankly Real Estate
Source: RMLS (OR),MLS#: 523439515
Facts & features
Interior
Bedrooms & bathrooms
- Bedrooms: 4
- Bathrooms: 2
- Full bathrooms: 2
- Main level bathrooms: 2
Primary bedroom
- Features: Bathroom, Solar Tube, Walkin Closet, Walkin Shower, Wallto Wall Carpet
- Level: Main
Bedroom 2
- Features: Wallto Wall Carpet
- Level: Main
Bedroom 3
- Features: Wallto Wall Carpet
- Level: Main
Bedroom 4
- Features: Wallto Wall Carpet
- Level: Main
Dining room
- Features: Kitchen Dining Room Combo, Sliding Doors, Laminate Flooring, Vaulted Ceiling
- Level: Main
Kitchen
- Features: Dishwasher, Disposal, Eat Bar, Gas Appliances, Microwave, Free Standing Range, Free Standing Refrigerator, Laminate Flooring
- Level: Main
Living room
- Features: Fireplace Insert, Vaulted Ceiling, Wallto Wall Carpet
- Level: Main
Heating
- Forced Air
Cooling
- Central Air, Heat Pump
Appliances
- Included: Dishwasher, Disposal, Free-Standing Gas Range, Free-Standing Refrigerator, Gas Appliances, Microwave, Range Hood, Free-Standing Range, Gas Water Heater
- Laundry: Laundry Room
Features
- Solar Tube(s), Vaulted Ceiling(s), Kitchen Dining Room Combo, Eat Bar, Bathroom, Walk-In Closet(s), Walkin Shower
- Flooring: Laminate, Vinyl, Wall to Wall Carpet
- Doors: Sliding Doors
- Windows: Double Pane Windows, Vinyl Frames
- Basement: Crawl Space
- Number of fireplaces: 1
- Fireplace features: Gas, Insert
Interior area
- Total structure area: 1,446
- Total interior livable area: 1,446 sqft
Property
Parking
- Total spaces: 2
- Parking features: Driveway, Garage Door Opener, Attached
- Attached garage spaces: 2
- Has uncovered spaces: Yes
Accessibility
- Accessibility features: Main Floor Bedroom Bath, One Level, Walkin Shower, Accessibility
Features
- Levels: One
- Stories: 1
- Patio & porch: Deck, Porch
- Exterior features: Yard
- Fencing: Fenced
Lot
- Size: 6,534 sqft
- Features: Level, SqFt 5000 to 6999
Details
- Parcel number: 1577889
- Zoning: R1
Construction
Type & style
- Home type: SingleFamily
- Property subtype: Residential, Single Family Residence
Materials
- Brick, Lap Siding, T111 Siding
- Foundation: Concrete Perimeter
- Roof: Composition
Condition
- Resale
- New construction: No
- Year built: 1997
Utilities & green energy
- Gas: Gas
- Sewer: Public Sewer
- Water: Public
Community & neighborhood
Location
- Region: Eugene
- Subdivision: Santa Clara Community Org.
Other
Other facts
- Listing terms: Cash,Conventional,FHA,VA Loan
- Road surface type: Paved
Price history
| Date | Event | Price |
|---|---|---|
| 7/11/2025 | Sold | $440,000+0%$304/sqft |
Source: | ||
| 5/26/2025 | Pending sale | $439,900$304/sqft |
Source: | ||
| 5/14/2025 | Listed for sale | $439,900+206.6%$304/sqft |
Source: | ||
| 11/3/1997 | Sold | $143,500$99/sqft |
Source: Public Record | ||
Public tax history
| Year | Property taxes | Tax assessment |
|---|---|---|
| 2025 | $5,070 +1.3% | $260,234 +3% |
| 2024 | $5,007 +2.6% | $252,655 +3% |
| 2023 | $4,880 +4% | $245,297 +3% |
Find assessor info on the county website
Neighborhood: Santa Clara
Nearby schools
GreatSchools rating
- 5/10Laurel Elementary SchoolGrades: K-4Distance: 7.7 mi
- 2/10Oaklea Middle SchoolGrades: 5-8Distance: 7.8 mi
- 2/10Junction City High SchoolGrades: 9-12Distance: 7.2 mi
Schools provided by the listing agent
- Elementary: Awbrey Park
- Middle: Madison
- High: North Eugene
Source: RMLS (OR). This data may not be complete. We recommend contacting the local school district to confirm school assignments for this home.

Get pre-qualified for a loan
At Zillow Home Loans, we can pre-qualify you in as little as 5 minutes with no impact to your credit score.An equal housing lender. NMLS #10287.
Sell for more on Zillow
Get a free Zillow Showcase℠ listing and you could sell for .
$439,500
2% more+ $8,790
With Zillow Showcase(estimated)
$448,290
