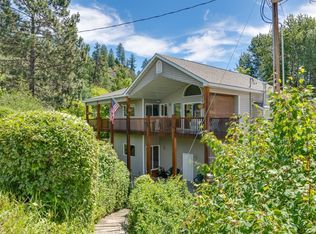Lakefront views! Big open family room with vaulted ceilings and views of the entire lake! 40 ft of sandy beach frontage with brand new dock! Manufactured home with snow roof and 2 car garage/shop. Screened porch with views of the lake too! Kitchen has been updated! New floors throughout Open floor plan! Spectrum internet. Most everything stays, chairs, boats, dishes.
This property is off market, which means it's not currently listed for sale or rent on Zillow. This may be different from what's available on other websites or public sources.
