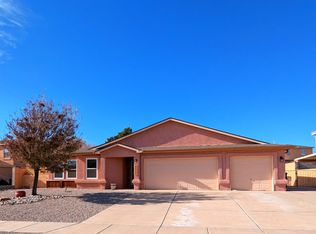Sold
Price Unknown
4649 Bismark Hills Way NE, Rio Rancho, NM 87144
4beds
2,166sqft
Single Family Residence
Built in 2001
10,018.8 Square Feet Lot
$353,200 Zestimate®
$--/sqft
$2,336 Estimated rent
Home value
$353,200
$321,000 - $389,000
$2,336/mo
Zestimate® history
Loading...
Owner options
Explore your selling options
What's special
Beautifully maintained home in Enchanted Hills! This spacious 4-bedroom, 3-bathroom, home has been thoughtfully updated and well cared for, offering comfort and style. Inside, the kitchen shines with quartz countertops and a travertine backsplash, creating a timeless and elegant space to cook and gather. A main-level bedroom and 3/4 bath with a recently updated walk-in shower provide the perfect setup for guests, in-laws, or a private home office. Major updates include a shingle roof (2019), refrigerated air and furnace (2016), water heater (2017), and a freshly repainted stucco exterior (2025)--giving buyers peace of mind for years to come. The backyard is a true retreat, featuring fruit trees, a pergola, and a large shed ideal for storage or hobbies.
Zillow last checked: 8 hours ago
Listing updated: October 27, 2025 at 07:55pm
Listed by:
Sandi D. Pressley 505-263-2173,
Coldwell Banker Legacy
Bought with:
Brennan W Posen, REC20250558
Homewise
Source: SWMLS,MLS#: 1089970
Facts & features
Interior
Bedrooms & bathrooms
- Bedrooms: 4
- Bathrooms: 3
- Full bathrooms: 1
- 3/4 bathrooms: 2
Primary bedroom
- Level: Upper
- Area: 269.31
- Dimensions: 19.1 x 14.1
Bedroom 2
- Level: Upper
- Area: 148.59
- Dimensions: 12.7 x 11.7
Bedroom 3
- Level: Upper
- Area: 132.16
- Dimensions: 11.2 x 11.8
Bedroom 4
- Level: Main
- Area: 101.92
- Dimensions: 9.1 x 11.2
Dining room
- Level: Main
- Area: 113.6
- Dimensions: 8 x 14.2
Kitchen
- Level: Main
- Area: 142.8
- Dimensions: 8.4 x 17
Living room
- Level: Main
- Area: 415.88
- Dimensions: 14.8 x 28.1
Heating
- Central, Forced Air
Cooling
- Refrigerated
Appliances
- Included: Dishwasher, Free-Standing Gas Range, Disposal, Microwave, Refrigerator
- Laundry: Electric Dryer Hookup
Features
- Ceiling Fan(s), Water Closet(s)
- Flooring: Carpet, Laminate, Tile
- Windows: Thermal Windows
- Has basement: No
- Number of fireplaces: 1
- Fireplace features: Gas Log
Interior area
- Total structure area: 2,166
- Total interior livable area: 2,166 sqft
Property
Parking
- Total spaces: 2
- Parking features: Detached, Garage
- Garage spaces: 2
Accessibility
- Accessibility features: None
Features
- Levels: Two
- Stories: 2
- Patio & porch: Covered, Patio
- Exterior features: Private Yard, Sprinkler/Irrigation
- Fencing: Wall
Lot
- Size: 10,018 sqft
- Features: Garden, Landscaped, Sprinklers Partial, Trees
Details
- Additional structures: Pergola, Shed(s), Storage
- Parcel number: R056071
- Zoning description: R-1
Construction
Type & style
- Home type: SingleFamily
- Property subtype: Single Family Residence
Materials
- Frame, Stucco
- Roof: Shingle
Condition
- Resale
- New construction: No
- Year built: 2001
Details
- Builder name: Centex
Utilities & green energy
- Sewer: Public Sewer
- Water: Public
- Utilities for property: Electricity Connected, Natural Gas Connected, Sewer Connected, Water Connected
Green energy
- Energy generation: None
- Water conservation: Water-Smart Landscaping
Community & neighborhood
Location
- Region: Rio Rancho
Other
Other facts
- Listing terms: Cash,Conventional,FHA,VA Loan
Price history
| Date | Event | Price |
|---|---|---|
| 9/23/2025 | Sold | -- |
Source: | ||
| 8/24/2025 | Pending sale | $355,000$164/sqft |
Source: | ||
| 8/20/2025 | Listed for sale | $355,000$164/sqft |
Source: | ||
| 11/5/2014 | Sold | -- |
Source: Agent Provided Report a problem | ||
Public tax history
| Year | Property taxes | Tax assessment |
|---|---|---|
| 2025 | $1,805 -10.4% | $63,726 +3% |
| 2024 | $2,014 +3% | $61,870 +3% |
| 2023 | $1,955 +2.3% | $60,068 +3% |
Find assessor info on the county website
Neighborhood: Enchanted Hills
Nearby schools
GreatSchools rating
- 7/10Vista Grande Elementary SchoolGrades: K-5Distance: 1.6 mi
- 8/10Mountain View Middle SchoolGrades: 6-8Distance: 0.8 mi
- 7/10V Sue Cleveland High SchoolGrades: 9-12Distance: 3.5 mi
Get a cash offer in 3 minutes
Find out how much your home could sell for in as little as 3 minutes with a no-obligation cash offer.
Estimated market value$353,200
Get a cash offer in 3 minutes
Find out how much your home could sell for in as little as 3 minutes with a no-obligation cash offer.
Estimated market value
$353,200
