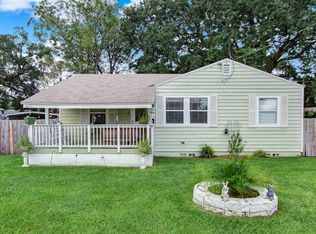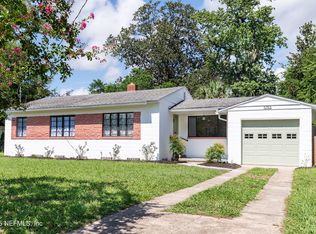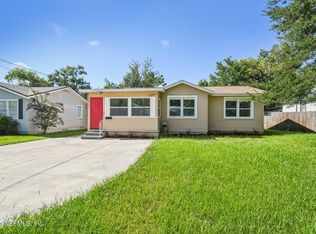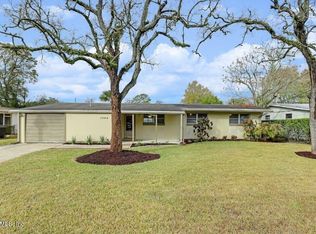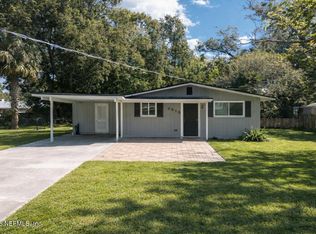Updated, freshly painted, Charming Lakeshore Bungalow. NO work or improvements necessary. Ready for a new owner. Gleaming hardwood flooring throughout open living and dining areas, continues into the hall and both bedrooms. Spacious Eat-in Kitchen with Stainless Appliances, Maple cabinets and solid surface countertops. French doors open to a wood deck and handsome fenced back yard. Recently improved bathroom, large walk-in shower. Windows installed 2022 under full warranty. 2019 HVAC system with 10-year warranty. Updated electrical, Metal roof, Rinnai tankless hot water heater, inside laundry/mudroom too. Heated, cooled Sunroom off Living Room. 288 SF Separate Bonus building (12 by 24) is insulated and cooled in rear yard could be a studio, workshop or additional storage. Detached one car garage and long driveway offers enough space for several cars. Bring your buyers!
Active
$259,000
4649 CAMBRIDGE Road, Jacksonville, FL 32210
2beds
1,118sqft
Est.:
Single Family Residence
Built in 1950
8,276.4 Square Feet Lot
$252,100 Zestimate®
$232/sqft
$-- HOA
What's special
Detached one car garageUpdated freshly paintedSolid surface countertopsSpacious eat-in kitchenRecently improved bathroomStainless appliancesLarge walk-in shower
- 28 days |
- 482 |
- 21 |
Zillow last checked: 8 hours ago
Listing updated: February 10, 2026 at 10:44am
Listed by:
JANIE BOYD 904-237-9513,
JANIE BOYD & ASSOCIATES REAL ESTATE SERVICES LLC 904-527-2525,
CHERYL LAUCKS 904-610-9183
Source: realMLS,MLS#: 2127997
Tour with a local agent
Facts & features
Interior
Bedrooms & bathrooms
- Bedrooms: 2
- Bathrooms: 1
- Full bathrooms: 1
Heating
- Central, Electric
Cooling
- Central Air, Electric
Appliances
- Included: Dishwasher, Disposal, Dryer, Gas Oven, Gas Water Heater, Microwave, Refrigerator, Tankless Water Heater, Washer/Dryer Stacked
- Laundry: Electric Dryer Hookup
Features
- Eat-in Kitchen, Primary Bathroom - Shower No Tub
- Flooring: Tile, Wood
Interior area
- Total interior livable area: 1,118 sqft
Property
Parking
- Total spaces: 1
- Parking features: Detached, Garage, Guest, On Street
- Garage spaces: 1
- Has uncovered spaces: Yes
Features
- Levels: One
- Stories: 1
- Patio & porch: Rear Porch
- Fencing: Fenced,Back Yard,Chain Link
Lot
- Size: 8,276.4 Square Feet
- Dimensions: 66 x 120
Details
- Additional structures: Workshop
- Parcel number: 0952010000
- Zoning description: Residential
Construction
Type & style
- Home type: SingleFamily
- Architectural style: Craftsman
- Property subtype: Single Family Residence
Materials
- Composition Siding, Frame
- Roof: Metal
Condition
- Updated/Remodeled
- New construction: No
- Year built: 1950
Utilities & green energy
- Electric: 150 Amp Service
- Sewer: Private Sewer
- Water: Public
- Utilities for property: Cable Connected, Electricity Connected, Sewer Connected, Water Connected
Community & HOA
Community
- Security: Security System Owned, Smoke Detector(s)
- Subdivision: Lakeshore
HOA
- Has HOA: No
Location
- Region: Jacksonville
Financial & listing details
- Price per square foot: $232/sqft
- Tax assessed value: $176,055
- Annual tax amount: $1,622
- Date on market: 2/1/2026
- Listing terms: Cash,Conventional,FHA,VA Loan
Estimated market value
$252,100
$239,000 - $265,000
$1,185/mo
Price history
Price history
| Date | Event | Price |
|---|---|---|
| 2/1/2026 | Listed for sale | $259,000+3.6%$232/sqft |
Source: | ||
| 12/13/2025 | Listing removed | $250,000$224/sqft |
Source: | ||
| 12/10/2025 | Price change | $250,000-3.8%$224/sqft |
Source: | ||
| 11/6/2025 | Price change | $260,000-3%$233/sqft |
Source: | ||
| 10/1/2025 | Price change | $268,000-0.7%$240/sqft |
Source: | ||
| 6/24/2025 | Price change | $270,000-3.2%$242/sqft |
Source: | ||
| 4/30/2025 | Price change | $279,000-2.1%$250/sqft |
Source: | ||
| 4/8/2025 | Listed for sale | $285,000+162.7%$255/sqft |
Source: | ||
| 7/30/2015 | Sold | $108,500-9.5%$97/sqft |
Source: | ||
| 6/10/2015 | Pending sale | $119,900$107/sqft |
Source: JANIE BOYD & ASSOCIATES REAL ESTATE SERVICES LLC #771846 Report a problem | ||
| 6/2/2015 | Price change | $119,900-4.1%$107/sqft |
Source: JANIE BOYD & ASSOCIATES REAL ESTATE SERVICES LLC #771846 Report a problem | ||
| 5/12/2015 | Listed for sale | $125,000-1.6%$112/sqft |
Source: Northeast Florida MLS #771846 Report a problem | ||
| 3/21/2015 | Listing removed | $127,000$114/sqft |
Source: JANIE BOYD & ASSOCIATES REAL ESTATE SERVICES LLC #740711 Report a problem | ||
| 12/3/2014 | Price change | $127,000-2.2%$114/sqft |
Source: Janie Boyd & Associates Real Estate Services #740711 Report a problem | ||
| 10/10/2014 | Listed for sale | $129,900-2.7%$116/sqft |
Source: JANIE BOYD & ASSOCIATES REAL ESTATE SERVICES LLC #740711 Report a problem | ||
| 9/16/2009 | Sold | $133,500-6.6%$119/sqft |
Source: Public Record Report a problem | ||
| 4/26/2009 | Listing removed | $143,000$128/sqft |
Source: Homes & Land #457617 Report a problem | ||
| 3/20/2009 | Price change | $143,000-4%$128/sqft |
Source: Homes & Land #457617 Report a problem | ||
| 2/5/2009 | Price change | $148,900-5.8%$133/sqft |
Source: Homes & Land #457617 Report a problem | ||
| 11/1/2008 | Listed for sale | $158,000+17%$141/sqft |
Source: Homes & Land #457617 Report a problem | ||
| 11/30/2007 | Listing removed | $135,000$121/sqft |
Source: Obeo #284654 Report a problem | ||
| 11/14/2007 | Listed for sale | $135,000+6.7%$121/sqft |
Source: Obeo #284654 Report a problem | ||
| 4/26/2006 | Sold | $126,500$113/sqft |
Source: Public Record Report a problem | ||
Public tax history
Public tax history
| Year | Property taxes | Tax assessment |
|---|---|---|
| 2024 | $1,410 +3.6% | $108,219 +3% |
| 2023 | $1,361 +10.3% | $105,067 +3% |
| 2022 | $1,235 +1.6% | $102,007 +3% |
| 2021 | $1,215 +1.4% | $99,036 +1.4% |
| 2020 | $1,199 +1.8% | $97,669 +2.3% |
| 2019 | $1,178 +1.8% | $95,474 +1.9% |
| 2018 | $1,157 0% | $93,694 +2.1% |
| 2017 | $1,157 +1.9% | $91,767 +2.1% |
| 2016 | $1,135 +1.2% | $89,880 +36.8% |
| 2015 | $1,122 +41% | $65,686 +0.8% |
| 2014 | $796 | $65,165 +1.5% |
| 2013 | -- | $64,202 -18.8% |
| 2012 | -- | $79,031 -11% |
| 2011 | -- | $88,847 -17.3% |
| 2010 | -- | $107,393 +21.1% |
| 2009 | -- | $88,654 +4.6% |
| 2006 | -- | $84,774 +10.3% |
| 2005 | $1,427 | $76,848 +9.9% |
| 2004 | -- | $69,948 +7.8% |
| 2003 | $1,258 | $64,880 +1.7% |
| 2002 | -- | $63,780 +40% |
| 2001 | -- | $45,560 +7.5% |
| 2000 | -- | $42,370 +1.4% |
| 1999 | -- | $41,783 |
Find assessor info on the county website
BuyAbility℠ payment
Est. payment
$1,595/mo
Principal & interest
$1209
Property taxes
$386
Climate risks
Neighborhood: Lakeshore
Nearby schools
GreatSchools rating
- 5/10Bayview Elementary SchoolGrades: PK-5Distance: 0.3 mi
- 4/10Lake Shore Middle SchoolGrades: 6-8Distance: 0.2 mi
- 2/10Robert E. Lee High SchoolGrades: 9-12Distance: 2.6 mi
Schools provided by the listing agent
- Elementary: Bayview
- Middle: Lake Shore
- High: Riverside
Source: realMLS. This data may not be complete. We recommend contacting the local school district to confirm school assignments for this home.
