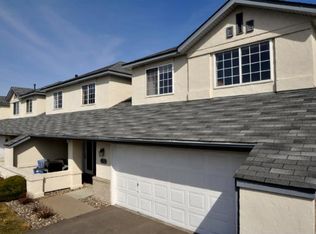Closed
$260,000
4649 Centerville Rd, Saint Paul, MN 55127
2beds
1,510sqft
Townhouse Side x Side
Built in 1995
2,178 Square Feet Lot
$258,400 Zestimate®
$172/sqft
$2,125 Estimated rent
Home value
$258,400
$235,000 - $284,000
$2,125/mo
Zestimate® history
Loading...
Owner options
Explore your selling options
What's special
Style and comfort greet you as you enter this well-maintained, spacious two bedroom, two bathroom townhome with vaulted ceilings and an open concept layout creating a bright and airy living space. Anchored by a generous living room with wood laminate flooring, perfect for relaxing or entertaining. Kitchen features plenty of cabinets, stainless steel appliances and a breakfast bar. Large laundry room on the main level has ample storage cabinets. The upper level loft offers flexible space - ideal for home office or media room. The primary bedroom has a large California style walk-in closet. Full bathroom boasts a beautiful granite, double sink vanity. Enjoy your morning coffee or unwind in the evening on the covered private patio.
Open green space across the unit allows for playing in the outdoors. Close to a park, shops and restaurants. Easy access to 35E and Hwy 96 and both downtown St. Paul and Minneapolis - yet in a quiet neighborhood. Don't let this one get away.
Zillow last checked: 8 hours ago
Listing updated: August 16, 2025 at 06:26am
Listed by:
Nancy Jorgensen 763-242-3461,
eXp Realty
Bought with:
Katherine B. Francis, GRI
JPS Pro Realty
Source: NorthstarMLS as distributed by MLS GRID,MLS#: 6737252
Facts & features
Interior
Bedrooms & bathrooms
- Bedrooms: 2
- Bathrooms: 2
- Full bathrooms: 1
- 1/2 bathrooms: 1
Bedroom 1
- Level: Upper
- Area: 187 Square Feet
- Dimensions: 17x11
Bedroom 2
- Level: Upper
- Area: 120 Square Feet
- Dimensions: 12x10
Dining room
- Level: Main
- Area: 90 Square Feet
- Dimensions: 10x9
Kitchen
- Level: Main
- Area: 140 Square Feet
- Dimensions: 14x10
Living room
- Level: Main
- Area: 224 Square Feet
- Dimensions: 16x14
Loft
- Level: Upper
- Area: 187 Square Feet
- Dimensions: 17x11
Heating
- Baseboard
Cooling
- Central Air
Appliances
- Included: Dishwasher, Disposal, Dryer, Exhaust Fan, Gas Water Heater, Microwave, Range, Refrigerator, Stainless Steel Appliance(s), Washer, Water Softener Owned
Features
- Basement: None
Interior area
- Total structure area: 1,510
- Total interior livable area: 1,510 sqft
- Finished area above ground: 1,510
- Finished area below ground: 0
Property
Parking
- Total spaces: 2
- Parking features: Attached, Asphalt, Garage Door Opener, Insulated Garage
- Attached garage spaces: 2
- Has uncovered spaces: Yes
- Details: Garage Dimensions (21x18)
Accessibility
- Accessibility features: No Stairs External
Features
- Levels: Two
- Stories: 2
- Fencing: None
Lot
- Size: 2,178 sqft
- Features: Near Public Transit, Wooded
Details
- Foundation area: 727
- Parcel number: 163022310065
- Zoning description: Residential-Single Family
Construction
Type & style
- Home type: Townhouse
- Property subtype: Townhouse Side x Side
- Attached to another structure: Yes
Materials
- Brick/Stone, Stucco
- Roof: Age 8 Years or Less,Asphalt
Condition
- Age of Property: 30
- New construction: No
- Year built: 1995
Utilities & green energy
- Electric: Circuit Breakers, 100 Amp Service
- Gas: Natural Gas
- Sewer: City Sewer/Connected
- Water: City Water/Connected
Community & neighborhood
Security
- Security features: Fire Sprinkler System
Location
- Region: Saint Paul
- Subdivision: Cic 300 Meadowlands Commons
HOA & financial
HOA
- Has HOA: Yes
- HOA fee: $360 monthly
- Amenities included: Fire Sprinkler System, In-Ground Sprinkler System, Other
- Services included: Maintenance Structure, Hazard Insurance, Lawn Care, Maintenance Grounds, Professional Mgmt, Trash, Snow Removal
- Association name: Advantage Townhome Management
- Association phone: 651-429-2223
Other
Other facts
- Road surface type: Paved
Price history
| Date | Event | Price |
|---|---|---|
| 8/13/2025 | Sold | $260,000+0%$172/sqft |
Source: | ||
| 7/14/2025 | Pending sale | $259,900$172/sqft |
Source: | ||
| 6/30/2025 | Listing removed | $259,900$172/sqft |
Source: | ||
| 6/27/2025 | Listed for sale | $259,900+16.5%$172/sqft |
Source: | ||
| 12/3/2020 | Sold | $223,000+3.8%$148/sqft |
Source: | ||
Public tax history
| Year | Property taxes | Tax assessment |
|---|---|---|
| 2025 | $2,792 +1.5% | $246,600 +9% |
| 2024 | $2,750 -0.8% | $226,300 +0.8% |
| 2023 | $2,772 +22% | $224,400 -0.4% |
Find assessor info on the county website
Neighborhood: 55127
Nearby schools
GreatSchools rating
- 6/10Otter Lake Elementary SchoolGrades: PK-5Distance: 1.7 mi
- 6/10Central Middle SchoolGrades: 6-8Distance: 2.2 mi
- NADistance Learning Academy High SchoolGrades: 9-12Distance: 2.2 mi
Get a cash offer in 3 minutes
Find out how much your home could sell for in as little as 3 minutes with a no-obligation cash offer.
Estimated market value
$258,400
