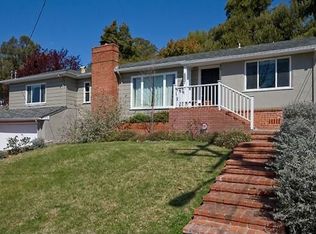Sold for $1,100,000
$1,100,000
4649 Fieldbrook Rd, Oakland, CA 94619
3beds
1,752sqft
Single Family Residence
Built in 1948
6,098.4 Square Feet Lot
$1,093,500 Zestimate®
$628/sqft
$4,710 Estimated rent
Home value
$1,093,500
$984,000 - $1.21M
$4,710/mo
Zestimate® history
Loading...
Owner options
Explore your selling options
What's special
Experience open-concept living in this beautifully renovated 3-bedroom, 2-bath home, ideally located in Oakland’s desirable Leona Heights neighborhood. Fully updated in 2019, the home offers a spacious, thoughtfully designed layout where the living room, dining area, kitchen, and a den/bonus space flow seamlessly together—perfect for everyday living and effortless entertaining. Enjoy true California indoor/outdoor living with direct access from the kitchen and dining area to a generous backyard featuring a large deck and garden. The updated kitchen includes granite countertops, an island with seating, and plenty of storage. The smart “L”-shaped floor plan places all bedrooms in a private wing of the home. The primary suite features dual mirrored closets, a full ensuite bathroom, and direct access to the backyard. Two additional sun-filled bedrooms offer flexible space for guests, family, or a home office. Modern upgrades include central air conditioning, a Tesla Powerwall, solar panels, and an on-demand water heater. The spacious two-car garage also features a separate storage area for added convenience. Ideally located just minutes from hiking trails, parks, Montclair and Laurel Village shops and restaurants, and with easy access to Highways 580 and 13.
Zillow last checked: 8 hours ago
Listing updated: September 17, 2025 at 03:05am
Listed by:
Leigh Schneider DRE #02033564 510-390-0857,
Red Oak Realty,
Jeffrey Rosenbloom DRE #01228881 510-290-6559,
Red Oak Realty
Bought with:
Leanne Liang, DRE #02060687
Redfin
Source: bridgeMLS/CCAR/Bay East AOR,MLS#: 41105845
Facts & features
Interior
Bedrooms & bathrooms
- Bedrooms: 3
- Bathrooms: 2
- Full bathrooms: 2
Kitchen
- Features: 220 Volt Outlet, Counter - Solid Surface, Dishwasher, Eat-in Kitchen, Disposal, Gas Range/Cooktop, Kitchen Island, Range/Oven Free Standing, Refrigerator, Updated Kitchen
Heating
- Forced Air
Cooling
- Central Air
Appliances
- Included: Dishwasher, Gas Range, Free-Standing Range, Refrigerator, Dryer, Washer, Water Filter System, Gas Water Heater
- Laundry: 220 Volt Outlet, Dryer, Laundry Room, Washer, Cabinets
Features
- Den, Storage, Counter - Solid Surface, Updated Kitchen
- Flooring: Vinyl, Engineered Wood
- Doors: Mirrored Closet Door(s)
- Has fireplace: No
- Fireplace features: None
Interior area
- Total structure area: 1,752
- Total interior livable area: 1,752 sqft
Property
Parking
- Total spaces: 2
- Parking features: Attached, Garage Door Opener
- Garage spaces: 2
Features
- Levels: One Story
- Stories: 1
- Exterior features: Garden, Back Yard, Side Yard, Sprinklers Automatic, Sprinklers Front, Sprinklers Side, Landscape Back, Landscape Front, Low Maintenance
- Pool features: None
- Fencing: Fenced
Lot
- Size: 6,098 sqft
- Features: Back Yard, Dead End
Details
- Parcel number: 372575121
- Special conditions: Standard
Construction
Type & style
- Home type: SingleFamily
- Architectural style: Traditional
- Property subtype: Single Family Residence
Materials
- Stucco, Wood Siding
- Roof: Shingle
Condition
- Existing
- New construction: No
- Year built: 1948
Utilities & green energy
- Electric: Photovoltaics Third-Party Owned, Photovoltaics Seller Owned, 220 Volts in Kitchen
Community & neighborhood
Security
- Security features: Carbon Monoxide Detector(s), Smoke Detector(s)
Location
- Region: Oakland
Other
Other facts
- Listing terms: Cash,Conventional
Price history
| Date | Event | Price |
|---|---|---|
| 9/16/2025 | Sold | $1,100,000+10.6%$628/sqft |
Source: | ||
| 8/28/2025 | Pending sale | $995,000$568/sqft |
Source: | ||
| 7/23/2025 | Listed for sale | $995,000+0.5%$568/sqft |
Source: | ||
| 4/21/2020 | Sold | $990,000-0.8%$565/sqft |
Source: | ||
| 2/13/2020 | Pending sale | $998,000$570/sqft |
Source: Alliance Bay Realty #ML81774819 Report a problem | ||
Public tax history
| Year | Property taxes | Tax assessment |
|---|---|---|
| 2025 | -- | $1,082,693 +2% |
| 2024 | $15,318 -5.9% | $1,061,467 +2% |
| 2023 | $16,286 +3.1% | $1,040,657 +2% |
Find assessor info on the county website
Neighborhood: Leona Heights
Nearby schools
GreatSchools rating
- 4/10Carl B. Munck Elementary SchoolGrades: K-5Distance: 0.4 mi
- 5/10Montera Middle SchoolGrades: 6-8Distance: 2 mi
- 6/10Skyline High SchoolGrades: 9-12Distance: 1.1 mi
Get a cash offer in 3 minutes
Find out how much your home could sell for in as little as 3 minutes with a no-obligation cash offer.
Estimated market value$1,093,500
Get a cash offer in 3 minutes
Find out how much your home could sell for in as little as 3 minutes with a no-obligation cash offer.
Estimated market value
$1,093,500
