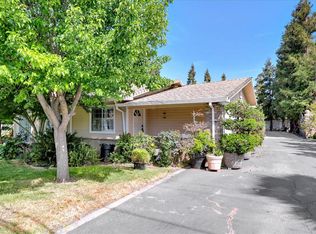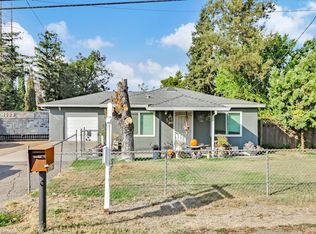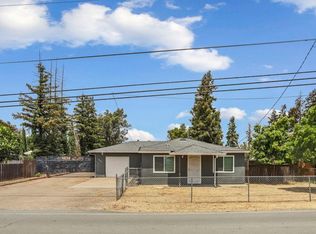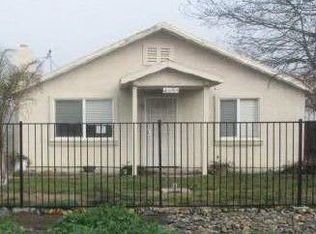Sold for $658,000 on 07/17/25
$658,000
4649 Quashnick Rd, Stockton, CA 95212
3beds
1,910sqft
Residential, Single Family Residence
Built in 1960
0.5 Acres Lot
$656,100 Zestimate®
$345/sqft
$2,716 Estimated rent
Home value
$656,100
$590,000 - $728,000
$2,716/mo
Zestimate® history
Loading...
Owner options
Explore your selling options
What's special
Welcome to 4649 Quashnick Rd, a well-maintained two-story home on a half-acre lot in Stockton’s desirable Morada neighborhood. With easy access to HWY 99 via Morada Ln or Eight Mile Rd, this property features an automatic gate, a long driveway with RV and boat parking, mature landscaping with citrus trees and redwoods, multiple water spigots, a storage shed, and a covered outdoor area. Inside, the home offers a spacious primary suite on the main level with a bay window, custom closets, and a dual-shower walk-in bathroom. The open kitchen was remodeled in 2020 and flows into the living and dining areas. There’s also a guest bath and a laundry room with a sink. Upstairs are two bedrooms and a full bath—one with a bay window and the other with balcony access. The 3-car garage includes attic storage, a covered area, and a half bath perfect for outdoor entertaining. This is your generational dream home. Come see it before it's gone.
Zillow last checked: 8 hours ago
Listing updated: July 19, 2025 at 04:29am
Listed by:
Robben Tan DRE #02079113 Alt:925-388-8281,
Outstanding Investment Co.
Bought with:
Helen Rodriguez, DRE #01896897
Real Broker
Source: Bay East AOR,MLS#: 41102154
Facts & features
Interior
Bedrooms & bathrooms
- Bedrooms: 3
- Bathrooms: 4
- Full bathrooms: 2
- Partial bathrooms: 2
Kitchen
- Features: Disposal, Range/Oven Free Standing, Refrigerator, Wet Bar
Heating
- Central
Cooling
- Ceiling Fan(s), Central Air
Appliances
- Included: Free-Standing Range, Refrigerator, Dryer, Washer, Gas Water Heater, Water Softener
- Laundry: Laundry Room
Features
- Formal Dining Room, Wet Bar
- Flooring: Laminate, Tile, Carpet
- Has fireplace: No
- Fireplace features: None
Interior area
- Total structure area: 1,910
- Total interior livable area: 1,910 sqft
Property
Parking
- Total spaces: 3
- Parking features: Detached, Drive Through, Parking Spaces, Garage Door Opener
- Garage spaces: 3
Features
- Levels: Two
- Stories: 2
- Patio & porch: Deck
- Exterior features: Garden/Play, Storage
- Pool features: None
- Fencing: Fenced
Lot
- Size: 0.50 Acres
- Features: Rectangular Lot, Back Yard, Front Yard
Details
- Additional structures: Shed(s)
- Special conditions: Offer As Is
Construction
Type & style
- Home type: SingleFamily
- Architectural style: Other
- Property subtype: Residential, Single Family Residence
Materials
- Stucco, Wood Siding
- Roof: Composition
Condition
- Existing
- New construction: No
- Year built: 1960
Utilities & green energy
- Electric: No Solar
- Sewer: Septic Connected
- Water: Well
Community & neighborhood
Security
- Security features: Security Fence, Security Gate
Location
- Region: Stockton
- Subdivision: Morada
Other
Other facts
- Listing agreement: Excl Right
- Listing terms: Cash,Conventional,FHA
Price history
| Date | Event | Price |
|---|---|---|
| 7/17/2025 | Sold | $658,000-1.5%$345/sqft |
Source: | ||
| 6/29/2025 | Pending sale | $668,000$350/sqft |
Source: | ||
| 6/20/2025 | Listed for sale | $668,000$350/sqft |
Source: | ||
| 6/17/2025 | Listing removed | $668,000$350/sqft |
Source: | ||
| 6/6/2025 | Contingent | $668,000$350/sqft |
Source: | ||
Public tax history
Tax history is unavailable.
Neighborhood: 95212
Nearby schools
GreatSchools rating
- 3/10Davis Elementary SchoolGrades: K-6Distance: 1 mi
- 3/10Morada Middle SchoolGrades: 7-8Distance: 0.4 mi
- 3/10Ronald E. McNair High SchoolGrades: 9-12Distance: 2.5 mi

Get pre-qualified for a loan
At Zillow Home Loans, we can pre-qualify you in as little as 5 minutes with no impact to your credit score.An equal housing lender. NMLS #10287.
Sell for more on Zillow
Get a free Zillow Showcase℠ listing and you could sell for .
$656,100
2% more+ $13,122
With Zillow Showcase(estimated)
$669,222


