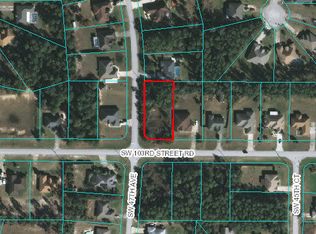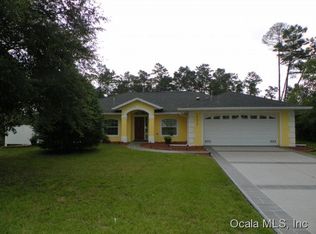Sold for $345,000 on 07/25/25
$345,000
4649 SW 103rd Street Rd, Ocala, FL 34476
3beds
2,159sqft
Single Family Residence
Built in 2007
0.46 Acres Lot
$343,800 Zestimate®
$160/sqft
$2,059 Estimated rent
Home value
$343,800
$306,000 - $385,000
$2,059/mo
Zestimate® history
Loading...
Owner options
Explore your selling options
What's special
Completely updated home in desirable Liberty Triangle in Southwest Ocala. New in 2024: roof, A/C, completely updated kitchen and baths, new flooring and paint throughout. The spacious kitchen has 42" soft-close high-end cabinets, 24' of granite countertops, 32" single bowl workstation sink, new appliances and a pantry. The living/dining area has 13.5' vaulted ceilings. Large master bedroom has his and her walk-in closets and a sliding glass door to the lanai. The master bath has his and her vanities, walk-in shower, soaking tub and water closet. Tile in kitchen and master bath, carpet in one bedroom and luxury vinyl plank in all other rooms. Large screened-in lanai. Long driveway with side-entrance to oversized two-stall garage. All on a generous .46 acre lot!
Zillow last checked: 8 hours ago
Listing updated: July 25, 2025 at 10:20am
Listing Provided by:
Randall Wolber, Jr 734-674-6608,
SIMPLE FEE LISTINGS LLC 734-674-6608
Bought with:
Roberto Celi, 3624177
TCT REALTY GROUP LLC
Source: Stellar MLS,MLS#: W7873881 Originating MLS: West Pasco
Originating MLS: West Pasco

Facts & features
Interior
Bedrooms & bathrooms
- Bedrooms: 3
- Bathrooms: 2
- Full bathrooms: 2
Primary bedroom
- Features: Walk-In Closet(s)
- Level: First
- Area: 261.9 Square Feet
- Dimensions: 13.5x19.4
Bedroom 2
- Features: Built-in Closet
- Level: First
- Area: 166.38 Square Feet
- Dimensions: 14.1x11.8
Bedroom 3
- Features: Built-in Closet
- Level: First
- Area: 138.04 Square Feet
- Dimensions: 11.9x11.6
Dining room
- Level: First
- Area: 221 Square Feet
- Dimensions: 17x13
Kitchen
- Level: First
- Area: 246.56 Square Feet
- Dimensions: 18.4x13.4
Laundry
- Level: First
- Area: 60 Square Feet
- Dimensions: 6x10
Living room
- Level: First
- Area: 468.1 Square Feet
- Dimensions: 31x15.1
Heating
- Heat Pump
Cooling
- Central Air
Appliances
- Included: Dishwasher, Disposal, Dryer, Electric Water Heater, Range, Refrigerator, Washer, Water Softener
- Laundry: Inside, Laundry Room
Features
- Ceiling Fan(s), Eating Space In Kitchen, High Ceilings, L Dining, Living Room/Dining Room Combo, Open Floorplan, Primary Bedroom Main Floor, Split Bedroom, Thermostat Attic Fan, Vaulted Ceiling(s), Walk-In Closet(s)
- Flooring: Carpet, Luxury Vinyl, Porcelain Tile
- Doors: French Doors, Sliding Doors
- Windows: Double Pane Windows, Window Treatments
- Has fireplace: No
Interior area
- Total structure area: 2,892
- Total interior livable area: 2,159 sqft
Property
Parking
- Total spaces: 2
- Parking features: Garage Door Opener, Oversized
- Attached garage spaces: 2
- Details: Garage Dimensions: 21x19
Features
- Levels: One
- Stories: 1
- Patio & porch: Covered, Front Porch, Rear Porch, Screened
Lot
- Size: 0.46 Acres
- Features: Oversized Lot
Details
- Parcel number: 3578016040
- Zoning: R1
- Special conditions: None
Construction
Type & style
- Home type: SingleFamily
- Architectural style: Florida
- Property subtype: Single Family Residence
Materials
- Block, Stucco
- Foundation: Slab
- Roof: Shingle
Condition
- New construction: No
- Year built: 2007
Utilities & green energy
- Sewer: Septic Tank
- Water: Public
- Utilities for property: Electricity Connected, Fiber Optics, Public
Community & neighborhood
Location
- Region: Ocala
- Subdivision: OCALA WATERWAY ESTATE
HOA & financial
HOA
- Has HOA: No
Other fees
- Pet fee: $0 monthly
Other financial information
- Total actual rent: 0
Other
Other facts
- Listing terms: Cash,Conventional,FHA
- Ownership: Fee Simple
- Road surface type: Paved
Price history
| Date | Event | Price |
|---|---|---|
| 7/25/2025 | Sold | $345,000-3.9%$160/sqft |
Source: | ||
| 6/15/2025 | Pending sale | $359,000$166/sqft |
Source: | ||
| 5/17/2025 | Price change | $359,000-2.7%$166/sqft |
Source: | ||
| 5/5/2025 | Price change | $369,000-1.3%$171/sqft |
Source: | ||
| 4/21/2025 | Price change | $374,000-1.3%$173/sqft |
Source: | ||
Public tax history
| Year | Property taxes | Tax assessment |
|---|---|---|
| 2024 | $4,667 -10.2% | $312,724 +2.8% |
| 2023 | $5,197 +127.3% | $304,212 +91.8% |
| 2022 | $2,287 +0.2% | $158,647 +3% |
Find assessor info on the county website
Neighborhood: 34476
Nearby schools
GreatSchools rating
- 3/10Hammett Bowen Jr. Elementary SchoolGrades: PK-5Distance: 1.2 mi
- 4/10Liberty Middle SchoolGrades: 6-8Distance: 1.1 mi
- 4/10West Port High SchoolGrades: 9-12Distance: 6.5 mi
Schools provided by the listing agent
- Elementary: Hammett Bowen Jr. Elementary
- Middle: Liberty Middle School
- High: West Port High School
Source: Stellar MLS. This data may not be complete. We recommend contacting the local school district to confirm school assignments for this home.
Get a cash offer in 3 minutes
Find out how much your home could sell for in as little as 3 minutes with a no-obligation cash offer.
Estimated market value
$343,800
Get a cash offer in 3 minutes
Find out how much your home could sell for in as little as 3 minutes with a no-obligation cash offer.
Estimated market value
$343,800

