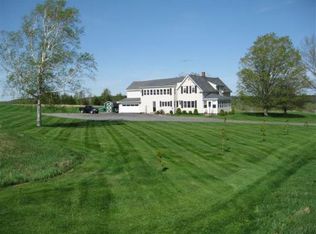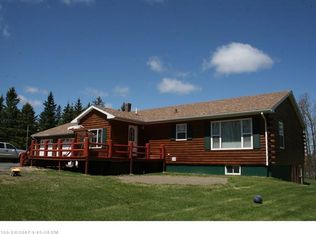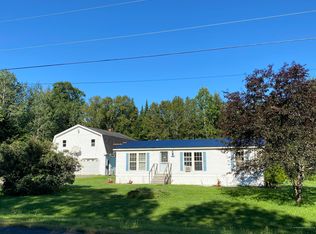5 bedroom, 2 bath home located on 2.75 acres in quiet country setting. Every room has been remodeled from top to bottom. Entire 2nd floor renovated in 2008. All new electrical, plumbing, insulation, furnace and chimney. New second story addition and entire roof in 2010. All windows have been replaced. Grand oak staircase leads up to spacious office/craft room which leads to the master bedroom. Both with cathedral ceilings featuring tongue and groove pine. Master bedroom has huge walk-in closet with doors on each end for easy access. Hardwood in flooring in office and hallway. Second floor also has full bath and 3 additional bedrooms. First floor has open concept with living room flowing into dining room, flowing into to large 17x18 beautiful, newly renovated kitchen in 2017. Includes wide plank pine floors and large pantry for lots of extra storage. Downstairs there is an additional bedroom and full bath with laundry. Living room was renovated in 2015 featuring exposed beam ceiling with tongue and groove pine and built in entertainment center . Mudroom provides lots more storage for coats etc... Outside there is a 2 car garage, along with a large storage building with aluminum siding. There is a outside wood boiler incorporated with a wood shed that will hold 12 cords of wood. Newer well. Sit back and relax on your grand front porch while watching the abundant wildlife.
This property is off market, which means it's not currently listed for sale or rent on Zillow. This may be different from what's available on other websites or public sources.


