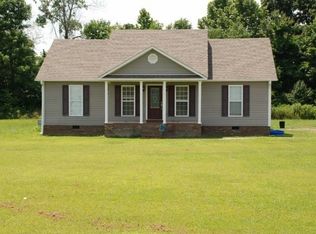This move in ready home is pretty as a picture. Located at the end of a dead end street you have plenty of yard to stretch out in. When you walk inside the home you will love the tall ceilings in the living room. Home features a split floor plan and roomy bedrooms. Another eye catching feature is the custom kitchen cabinets. The property also comes with a storage building to store your lawn equipment in. Call today to get all of this at a great price.
This property is off market, which means it's not currently listed for sale or rent on Zillow. This may be different from what's available on other websites or public sources.

