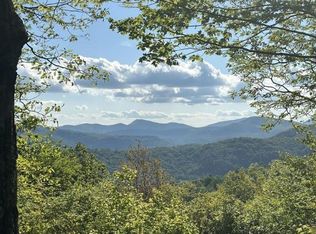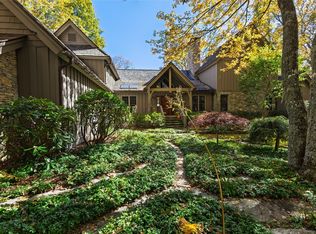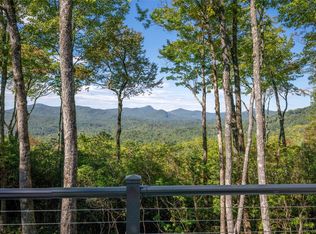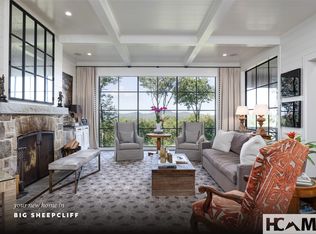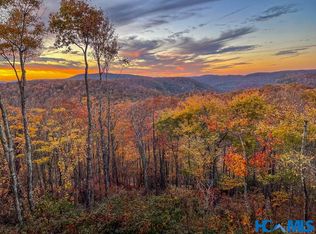This magnificent estate property, situated at approximately 4,300 feet of elevation, epitomizes luxurious mountain living. It offers breathtaking panoramic views of Chimneytop and Whiteside Mountains, with sightlines stretching all the way to Clemson, South Carolina.
Imagine relaxing with family or friends beside a roaring fire in this idyllic setting, or enjoying the stunning scenery from multiple seating areas on the expansive Ipe decks. The property spans over eight acres, providing ample space to explore. A tranquil water feature, complete with a life-sized bear sculpture, adds a unique charm, complemented by a nearby firepit for cozy gatherings.
As the cool evening breezes settle in, retreat inside to the gourmet kitchen, thoughtfully designed to accommodate multiple chefs, with upscale appliances that will delight them. The open-concept layout is perfect for entertaining, with seamless transitions to a spacious lower level. Here, you'll find a full wet bar, a media room, a comfortable sitting area, and additional space for recreation.
For vehicle and gear storage, the property includes two separate garages, ensuring ample room for all your needs. Guests will also appreciate the plentiful parking options. Above the 2-car garage is a cozy suite able to accommodate a small family or group of friends that may desire more privacy.
Falcon Ridge offers a community pavilion where you may have larger gatherings and 3 acres of play space for children and pets, with extra parking. In addition, the sale of this property includes a membership in the Sapphire Master Association, allowing all sorts of activities and amenities at the Sapphire Valley Resort.
For sale
$5,999,999
465 Falcon Ridge Road #1516, Sapphire, NC 28774
4beds
--sqft
Est.:
Single Family Residence
Built in 2006
8.46 Acres Lot
$-- Zestimate®
$--/sqft
$298/mo HOA
What's special
Gourmet kitchenAdditional space for recreationExpansive ipe decksComfortable sitting areaTwo separate garagesMedia roomFull wet bar
- 285 days |
- 345 |
- 10 |
Zillow last checked: 8 hours ago
Listing updated: February 04, 2026 at 08:00am
Listed by:
Merry Soellner,
Cashiers Sotheby's International Realty
Source: HCMLS,MLS#: 1000932Originating MLS: Highlands Cashiers Board of Realtors
Tour with a local agent
Facts & features
Interior
Bedrooms & bathrooms
- Bedrooms: 4
- Bathrooms: 7
- Full bathrooms: 4
- 1/2 bathrooms: 3
Bedroom 1
- Description: Deck Access, Light and Bright
- Features: Built-in Features, High Ceilings, Walk-In Closet(s)
- Level: Main
Bedroom 2
- Description: Lovely Balconey Access to the Outstanding Views with En Suite Bath
- Features: High Ceilings
- Level: Upper
Bedroom 3
- Description: Bunkroom, just perfect for the young ones
- Level: Lower
Bathroom 1
- Description: Everywhere you look are custom finishes that will wow. From the stone flooring to exotic granite tops at the double sinks and the "secret" stone bear in the shower, it's a truly unique experience!
- Features: Granite Counters, Soaking Tub, Walk-In Closet(s)
- Level: Main
Bathroom 2
- Features: Granite Counters, Soaking Tub
- Level: Upper
Bathroom 3
- Description: Bunkroom Ensuite Full Bath
- Level: Lower
Other
- Description: Great for rentals or visiting family and friends. Two separate sleeping spaces, kitchenette, fireplace. Your guests may never want to leave.
- Features: Built-in Features, Cathedral Ceiling(s), Granite Counters, Natural Woodwork
- Level: Second
Den
- Description: Perfect office or den/sitting area with reclaimed wood posts and beams
- Features: Built-in Features, Natural Woodwork
- Level: Upper
Dining room
- Description: Adjacent to Kitchen for Ease of Service, Next to Tall Glass Doors for Outstanding Views while Dining
- Features: High Ceilings
- Level: Main
Family room
- Description: Fireplace, Excellent place for gathering
- Features: Built-in Features
- Level: Lower
Game room
- Description: Great Room for Family and Friends
- Features: Built-in Features, Bar, Natural Woodwork
- Level: Lower
Kitchen
- Description: Viking Appliances, Custom Cabinetry, Plenty of Space for Multiple Chefs
- Features: Breakfast Bar, Built-in Features, Granite Counters
- Level: Main
Living room
- Description: Gorgeous Stacked Stone Fireplace, Reclaimed Posts and Beams, Custom Stone Entry, Open Plan
- Features: Beamed Ceilings, Breakfast Bar, Cathedral Ceiling(s), Granite Counters, Natural Woodwork
- Level: Main
Media room
- Description: Ready for movie time or game day!
- Features: Built-in Features, Wired for Data, Wired for Sound
- Level: Lower
Office
- Description: This office could also be used as an observatory and is a showpiece itself. You can see for miles and miles!
- Features: High Ceilings
- Level: Third
Heating
- Central
Cooling
- Central Air, Heat Pump
Appliances
- Included: Dryer, Dishwasher, Free-Standing Gas Range, Free-Standing Refrigerator, Disposal, Microwave, Stainless Steel Appliance(s), Wine Cooler, Warming Drawer, Washer
- Laundry: Main Level, Laundry Tub, Sink
Features
- Beamed Ceilings, Wet Bar, Breakfast Bar, Built-in Features, Ceiling Fan(s), Cathedral Ceiling(s), Double Vanity, Entrance Foyer, Eat-in Kitchen, Granite Counters, High Ceilings, High Speed Internet, Kitchen Island, Open Floorplan, Pantry, Soaking Tub, Wired for Data, Bar, Natural Woodwork, Walk-In Closet(s), Wired for Sound
- Flooring: Carpet, Ceramic Tile, Hardwood
- Basement: Finished,Interior Entry,Concrete,Walk-Up Access,Walk-Out Access
- Number of fireplaces: 4
- Fireplace features: Basement, Family Room, Living Room, Wood Burning
Video & virtual tour
Property
Parking
- Total spaces: 5
- Parking features: Additional Parking
- Garage spaces: 5
Features
- Patio & porch: Rear Porch, Covered, Deck, Front Porch, Wrap Around
- Exterior features: Private Entrance, Private Yard, Breezeway, Fire Pit, Propane Tank - Leased, Water Feature
- Pool features: Association
- Has view: Yes
- View description: Long Range, Mountain(s), Panoramic
Lot
- Size: 8.46 Acres
- Features: Back Yard, Garden, Gentle Sloping, Landscaped, Partially Cleared, Private, Pond on Lot, Views
Details
- Additional structures: Garage(s)
- Parcel number: 8502568684
- Zoning description: Residential
Construction
Type & style
- Home type: SingleFamily
- Architectural style: Craftsman,Post and Beam
- Property subtype: Single Family Residence
Materials
- Frame, Stone, Wood Siding
- Roof: Metal,Shake,Wood
Condition
- New construction: No
- Year built: 2006
Utilities & green energy
- Electric: Generator
- Sewer: Septic Permit 4 Bedroom, Sewer Applied for Permit, Septic Tank
- Water: Community/Coop
- Utilities for property: Electricity Connected, Fiber Optic Available, High Speed Internet Available, Propane, Underground Utilities, Water Connected
Community & HOA
Community
- Subdivision: Falcon Ridge
HOA
- Has HOA: Yes
- Amenities included: Dog Park, Fitness Center, Golf Course, Indoor Pool, Barbecue, Picnic Area, Playground, Pickleball, Park, Pool, Parking, Recreation Facilities, Ski Accessible, Tennis Court(s), Trail(s)
- HOA fee: $1,320 annually
- HOA name: Falcon Ridge Hoa
- Second HOA fee: $2,250 annually
- Second HOA name: Sapphire Master Association
Location
- Region: Sapphire
Financial & listing details
- Tax assessed value: $3,192,795
- Annual tax amount: $8,322
- Date on market: 5/17/2025
- Cumulative days on market: 287 days
- Listing agreement: Exclusive Right To Sell
- Road surface type: Paved
Estimated market value
Not available
Estimated sales range
Not available
$4,319/mo
Price history
Price history
| Date | Event | Price |
|---|---|---|
| 5/17/2025 | Listed for sale | $5,999,999 |
Source: HCMLS #1000932 Report a problem | ||
Public tax history
Public tax history
Tax history is unavailable.BuyAbility℠ payment
Est. payment
$30,862/mo
Principal & interest
$28714
Property taxes
$1850
HOA Fees
$298
Climate risks
Neighborhood: 28774
Getting around
0 / 100
Car-DependentNearby schools
GreatSchools rating
- 5/10Blue Ridge SchoolGrades: PK-6Distance: 7.1 mi
- 4/10Blue Ridge Virtual Early CollegeGrades: 7-12Distance: 7.1 mi
- 7/10Jackson Co Early CollegeGrades: 9-12Distance: 19.1 mi
