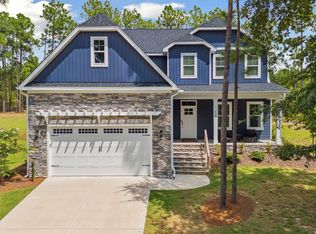Enjoy Quiet Living with this Brand New Construction home located in Gretchen Pines, A New Subdivision in West End. Minutes from Pinehurst or Whispering Pines. This homes boasts a completely Open Floor Plan with gas log fireplace. Beautiful Kitchen with Granite Counter Tops and Tile Backsplash. Upgraded Matte Black Faucets. Large Island with Breakfast top and cabinet storage. Split Bedroom Floor Plan. Master features Tray Ceiling, Walk-In-Closet, Linen Closet and Private Commode Room. Double Vanity with Granite Counter Top. Upstairs Bedroom has full bath with Tub/Shower and Single Vanity. 2 Car Garage with Covered Front Porch and upgraded Black Gutters. All homes on Gretchen Rd. are situated on 1/2 Acre Lots. Photos are Representative Photos and features may vary! Taxes calculated at closing. Construction has begun.
This property is off market, which means it's not currently listed for sale or rent on Zillow. This may be different from what's available on other websites or public sources.

