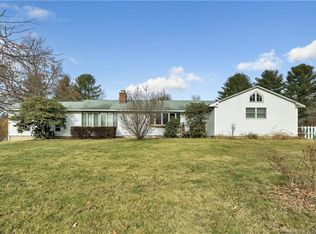Sold for $390,000
$390,000
465 James Farm Road, Stratford, CT 06614
4beds
2,034sqft
Single Family Residence
Built in 1875
1.05 Acres Lot
$705,700 Zestimate®
$192/sqft
$3,745 Estimated rent
Home value
$705,700
$670,000 - $741,000
$3,745/mo
Zestimate® history
Loading...
Owner options
Explore your selling options
What's special
Great investment opportunity! Large 4 bedroom house with an additional 1 bedroom house on property. Main house has a large open floor plan with lots of natural lighting. Guest house is small but has potential. With some elbow grease and imagination, this can be a solid investment. Make you appointment today!
Zillow last checked: 8 hours ago
Listing updated: March 07, 2025 at 02:19pm
Listed by:
Lisa Sader 860-526-3598,
Aspen Realty Group 860-337-0011
Bought with:
Lori Manigo, REB.0789312
Manigo Realty Group
Source: Smart MLS,MLS#: 24059477
Facts & features
Interior
Bedrooms & bathrooms
- Bedrooms: 4
- Bathrooms: 2
- Full bathrooms: 1
- 1/2 bathrooms: 1
Primary bedroom
- Level: Upper
Bedroom
- Level: Upper
Bedroom
- Level: Upper
Bedroom
- Level: Upper
Dining room
- Level: Main
Living room
- Level: Main
Heating
- Hot Water, Natural Gas
Cooling
- None
Appliances
- Included: None
Features
- Basement: Full
- Attic: Walk-up
- Number of fireplaces: 1
Interior area
- Total structure area: 2,034
- Total interior livable area: 2,034 sqft
- Finished area above ground: 2,034
Property
Parking
- Total spaces: 2
- Parking features: Detached
- Garage spaces: 2
Lot
- Size: 1.05 Acres
Details
- Additional structures: Guest House
- Parcel number: 371349
- Zoning: RS-1
- Special conditions: Real Estate Owned
Construction
Type & style
- Home type: SingleFamily
- Architectural style: Colonial
- Property subtype: Single Family Residence
Materials
- Aluminum Siding
- Foundation: Concrete Perimeter
- Roof: Asphalt
Condition
- New construction: No
- Year built: 1875
Utilities & green energy
- Sewer: Septic Tank
- Water: Well
Community & neighborhood
Location
- Region: Stratford
Price history
| Date | Event | Price |
|---|---|---|
| 9/1/2025 | Listing removed | $699,900$344/sqft |
Source: | ||
| 8/23/2025 | Listed for sale | $699,900+79.5%$344/sqft |
Source: | ||
| 3/7/2025 | Sold | $390,000+239.5%$192/sqft |
Source: | ||
| 10/30/2013 | Listing removed | $950 |
Source: Coldwell Banker Residential Brokerage - Milford Office #N340068 Report a problem | ||
| 9/26/2013 | Price change | $950-5% |
Source: Coldwell Banker Residential Brokerage - Milford Office #N340068 Report a problem | ||
Public tax history
| Year | Property taxes | Tax assessment |
|---|---|---|
| 2025 | $6,703 | $166,740 |
| 2024 | $6,703 | $166,740 |
| 2023 | $6,703 +1.9% | $166,740 |
Find assessor info on the county website
Neighborhood: 06614
Nearby schools
GreatSchools rating
- 4/10Chapel SchoolGrades: K-6Distance: 0.3 mi
- 3/10Harry B. Flood Middle SchoolGrades: 7-8Distance: 0.3 mi
- 8/10Bunnell High SchoolGrades: 9-12Distance: 1.6 mi
Get pre-qualified for a loan
At Zillow Home Loans, we can pre-qualify you in as little as 5 minutes with no impact to your credit score.An equal housing lender. NMLS #10287.
Sell with ease on Zillow
Get a Zillow Showcase℠ listing at no additional cost and you could sell for —faster.
$705,700
2% more+$14,114
With Zillow Showcase(estimated)$719,814
