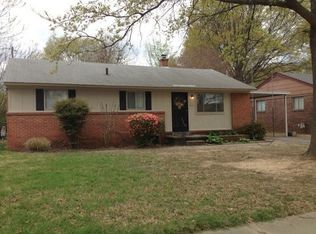Sold for $256,500
$256,500
465 Malboro Rd, Memphis, TN 38120
3beds
1,553sqft
Single Family Residence
Built in 1955
7,405.2 Square Feet Lot
$255,700 Zestimate®
$165/sqft
$1,732 Estimated rent
Home value
$255,700
$240,000 - $271,000
$1,732/mo
Zestimate® history
Loading...
Owner options
Explore your selling options
What's special
Absolutely adorable home and just renovated!! Updated bathrooms; All new interior/exterior paint; New doors & hardware; Refinished hardwood floors; New granite & cabinets in the kitchen along with new tile and stainless steel appliances, New flooring in the oversized den; New light fixtures, great covered patio that is perfect for entertaining, laundry room - and so much more!! Hurry! This won't last long. Seller is willing to pay buyers closing costs including buy down pts, etc.
Zillow last checked: 8 hours ago
Listing updated: September 01, 2023 at 10:51am
Listed by:
Danielle Holland,
Reedy Group II, LLC
Bought with:
Jayne Geranios
Keller Williams
Source: MAAR,MLS#: 10151441
Facts & features
Interior
Bedrooms & bathrooms
- Bedrooms: 3
- Bathrooms: 2
- Full bathrooms: 2
Primary bedroom
- Features: Hardwood Floor
- Level: First
- Area: 99
- Dimensions: 9 x 11
Bedroom 2
- Features: Hardwood Floor
- Level: First
- Area: 121
- Dimensions: 11 x 11
Bedroom 3
- Features: Hardwood Floor
- Level: First
- Area: 121
- Dimensions: 11 x 11
Primary bathroom
- Features: Tile Floor
Dining room
- Dimensions: 0 x 0
Kitchen
- Features: Updated/Renovated Kitchen, Eat-in Kitchen
- Area: 88
- Dimensions: 11 x 8
Living room
- Features: Separate Living Room
- Area: 209
- Dimensions: 11 x 19
Den
- Area: 348
- Dimensions: 12 x 29
Heating
- Central
Cooling
- Central Air
Appliances
- Included: Vent Hood/Exhaust Fan, Range/Oven, Disposal, Dishwasher, Instant Hot Water
- Laundry: Laundry Room
Features
- All Bedrooms Down, 1 or More BR Down, Primary Down, Renovated Bathroom, Full Bath Down, Living Room, Den/Great Room, Kitchen, Primary Bedroom, 2nd Bedroom, 3rd Bedroom, 2 or More Baths, Laundry Room
- Flooring: Part Hardwood, Tile, Vinyl
- Doors: Storm Door(s)
- Windows: Window Treatments
- Attic: Attic Access
- Number of fireplaces: 1
- Fireplace features: In Den/Great Room
Interior area
- Total interior livable area: 1,553 sqft
Property
Parking
- Parking features: Driveway/Pad, Workshop in Garage
- Has uncovered spaces: Yes
Features
- Stories: 1
- Patio & porch: Covered Patio
- Exterior features: Storage, Sidewalks
- Pool features: None
- Fencing: Wood,Wood Fence
Lot
- Size: 7,405 sqft
- Dimensions: 65 x 125
- Features: Level, Landscaped, Well Landscaped Grounds
Details
- Additional structures: Workshop
- Parcel number: 068064 00004
Construction
Type & style
- Home type: SingleFamily
- Architectural style: Traditional
- Property subtype: Single Family Residence
Materials
- Brick Veneer, Vinyl Siding
- Roof: Composition Shingles
Condition
- New construction: No
- Year built: 1955
Utilities & green energy
- Sewer: Public Sewer
- Water: Public
Community & neighborhood
Location
- Region: Memphis
- Subdivision: Mary Lou Heights
Other
Other facts
- Price range: $256.5K - $256.5K
Price history
| Date | Event | Price |
|---|---|---|
| 1/5/2026 | Listing removed | $1,725$1/sqft |
Source: MAAR #10209666 Report a problem | ||
| 11/13/2025 | Listed for rent | $1,725$1/sqft |
Source: MAAR #10209666 Report a problem | ||
| 8/31/2023 | Sold | $256,500-5%$165/sqft |
Source: | ||
| 8/15/2023 | Pending sale | $270,000$174/sqft |
Source: | ||
| 8/2/2023 | Listed for sale | $270,000$174/sqft |
Source: | ||
Public tax history
| Year | Property taxes | Tax assessment |
|---|---|---|
| 2025 | $3,650 +32.9% | $69,250 +66.1% |
| 2024 | $2,746 +8.1% | $41,700 |
| 2023 | $2,540 | $41,700 |
Find assessor info on the county website
Neighborhood: East Memphis-Colonial-Yorkshire
Nearby schools
GreatSchools rating
- 9/10Richland Elementary SchoolGrades: PK-5Distance: 0.5 mi
- 7/10White Station Middle SchoolGrades: 6-8Distance: 0.3 mi
- 8/10White Station High SchoolGrades: 9-12Distance: 2.3 mi
Get pre-qualified for a loan
At Zillow Home Loans, we can pre-qualify you in as little as 5 minutes with no impact to your credit score.An equal housing lender. NMLS #10287.
Sell for more on Zillow
Get a Zillow Showcase℠ listing at no additional cost and you could sell for .
$255,700
2% more+$5,114
With Zillow Showcase(estimated)$260,814
