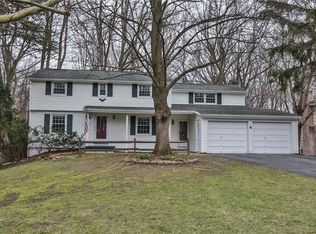Closed
$329,900
465 Marsh Rd, Pittsford, NY 14534
1beds
924sqft
Single Family Residence
Built in 1850
0.36 Acres Lot
$337,200 Zestimate®
$357/sqft
$1,690 Estimated rent
Home value
$337,200
$314,000 - $361,000
$1,690/mo
Zestimate® history
Loading...
Owner options
Explore your selling options
What's special
RARE Opportunity to Own a Piece of History in Pittsford! This 1850 Built Historical Home was Originally a One-Room Schoolhouse & Features all of the Original Charm & Character w/Modern Touches. Welcome to 465 Marsh Rd. Centrally Located Minutes From the Village of Pittsford, Schoen Place, Bushnell’s Basin, Erie Canal, Trails, Shopping & Restaurants. Convenient Bike Path Steps Away! You’ll be Greeted by the Classic Brick Exterior Situated on 0.36 Lot Surrounded by Mature Trees for Privacy. Inside You’ll Find the Perfect Bright, Open & Airy Floor plan w/Original Hardwood Floors, High Ceilings w/Hand-Hewn Trusses Along w/Original Details Like the School Bell, Chalk Board, Brick Walls & Light Fixtures. The Light Filled Living Room Also Offers the Perfect Office Alcove. Eat-in Kitchen Boasts Butcher Block Countertop, Tiled Backsplash, Breakfast Bar w/Seating & SS Appliances. Built-in Area is Perfect for Stackable Washer & Dryer. Spacious Bedroom & GORGEOUS Full Bath w/Stand-up Shower w/Glass Surround, Soaking Tub & Heated Floors! NEW Heat Pump '24, Ductless AC ’24, Tankless On Demand Hot Water ’24 & Roof ’22! Pittsford Sutherland Schools. Don’t Miss This Unique Opportunity to Make This Your Own! **NO DELAYED NEGOTIATIONS, Bring Your Best Offer! Open House Monday, 8/4 From 4pm-5pm.
Zillow last checked: 8 hours ago
Listing updated: September 25, 2025 at 05:47am
Listed by:
Susan Glenz 585-340-4940,
Keller Williams Realty Gateway
Bought with:
Susan E. Glenz, 10301214679
Keller Williams Realty Greater Rochester
Source: NYSAMLSs,MLS#: R1627034 Originating MLS: Rochester
Originating MLS: Rochester
Facts & features
Interior
Bedrooms & bathrooms
- Bedrooms: 1
- Bathrooms: 1
- Full bathrooms: 1
- Main level bathrooms: 1
- Main level bedrooms: 1
Heating
- Ductless, Electric, Heat Pump, Radiant Floor
Cooling
- Ductless, Heat Pump
Appliances
- Included: Dryer, Dishwasher, Electric Oven, Electric Range, Electric Water Heater, Free-Standing Range, Microwave, Oven, Refrigerator, Washer
- Laundry: Main Level
Features
- Breakfast Bar, Ceiling Fan(s), Eat-in Kitchen, Separate/Formal Living Room, Kitchen/Family Room Combo, Solid Surface Counters, Natural Woodwork, Main Level Primary
- Flooring: Hardwood, Varies
- Windows: Leaded Glass
- Basement: None
- Has fireplace: No
Interior area
- Total structure area: 924
- Total interior livable area: 924 sqft
Property
Parking
- Parking features: No Garage, Driveway
Features
- Levels: One
- Stories: 1
- Exterior features: Gravel Driveway
Lot
- Size: 0.36 Acres
- Dimensions: 157 x 118
- Features: Rectangular, Rectangular Lot, Residential Lot, Wooded
Details
- Parcel number: 2646891641200001004000
- Special conditions: Standard
Construction
Type & style
- Home type: SingleFamily
- Architectural style: Historic/Antique,Ranch
- Property subtype: Single Family Residence
Materials
- Brick, Copper Plumbing, PEX Plumbing
- Foundation: Stone
- Roof: Asphalt
Condition
- Resale
- Year built: 1850
Utilities & green energy
- Electric: Circuit Breakers
- Sewer: Septic Tank
- Water: Connected, Public
- Utilities for property: Cable Available, Electricity Connected, High Speed Internet Available, Water Connected
Community & neighborhood
Location
- Region: Pittsford
- Subdivision: Town/Pitsford
Other
Other facts
- Listing terms: Cash,Conventional
Price history
| Date | Event | Price |
|---|---|---|
| 9/24/2025 | Sold | $329,900$357/sqft |
Source: | ||
| 9/8/2025 | Pending sale | $329,900$357/sqft |
Source: | ||
| 8/29/2025 | Price change | $329,900-5.7%$357/sqft |
Source: | ||
| 7/31/2025 | Listed for sale | $350,000$379/sqft |
Source: | ||
| 1/14/2025 | Sold | $350,000$379/sqft |
Source: | ||
Public tax history
| Year | Property taxes | Tax assessment |
|---|---|---|
| 2024 | -- | $112,000 |
| 2023 | -- | $112,000 |
| 2022 | -- | $112,000 |
Find assessor info on the county website
Neighborhood: 14534
Nearby schools
GreatSchools rating
- 9/10Jefferson Road SchoolGrades: K-5Distance: 1 mi
- 10/10Calkins Road Middle SchoolGrades: 6-8Distance: 2.9 mi
- 10/10Pittsford Sutherland High SchoolGrades: 9-12Distance: 1.6 mi
Schools provided by the listing agent
- Elementary: Jefferson Road
- Middle: Calkins Road Middle
- High: Pittsford Sutherland High
- District: Pittsford
Source: NYSAMLSs. This data may not be complete. We recommend contacting the local school district to confirm school assignments for this home.
