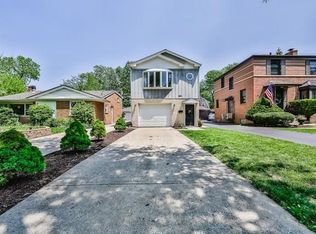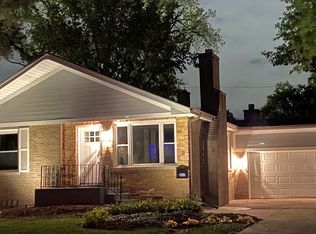Closed
$490,000
465 Northgate Ct, Riverside, IL 60546
3beds
1,500sqft
Single Family Residence
Built in 1957
6,751.8 Square Feet Lot
$517,700 Zestimate®
$327/sqft
$2,913 Estimated rent
Home value
$517,700
$481,000 - $559,000
$2,913/mo
Zestimate® history
Loading...
Owner options
Explore your selling options
What's special
Discover the charm of Riverside living in this stunning 3-bedroom, 2-full bath brick bi-level home. Step into an open floor plan on the main level, featuring a cozy fireplace in the living room and a spacious eat-in kitchen, ideal for hosting gatherings. Venture downstairs to discover a versatile family room, perfect for movie nights or relaxing weekends. The highlight of the lower level is undoubtedly the one-of-a-kind solarium, where you can soak in the sunshine and enjoy the beauty of the outdoors all year round. Plus, with a full bath and a convenient washer/dryer room nearby, functionality meets comfort seamlessly. Upstairs, three bedrooms await, along with another full bath for added comfort. Outside, indulge in the beautifully landscaped, fenced yard and patio, perfect for outdoor entertaining. With a two-car garage and a peaceful cul-de-sac location near Riverside's top-rated schools, shopping, and transportation, this move-in-ready home is an opportunity not to be missed.
Zillow last checked: 8 hours ago
Listing updated: May 30, 2024 at 01:00am
Listing courtesy of:
Daisy Mazariegos 312-216-2422,
Keller Williams ONEChicago
Bought with:
Edwin Wald
Baird & Warner
Source: MRED as distributed by MLS GRID,MLS#: 12037089
Facts & features
Interior
Bedrooms & bathrooms
- Bedrooms: 3
- Bathrooms: 2
- Full bathrooms: 2
Primary bedroom
- Features: Flooring (Hardwood)
- Level: Second
- Area: 165 Square Feet
- Dimensions: 15X11
Bedroom 2
- Features: Flooring (Hardwood)
- Level: Second
- Area: 99 Square Feet
- Dimensions: 11X09
Bedroom 3
- Features: Flooring (Hardwood)
- Level: Second
- Area: 99 Square Feet
- Dimensions: 11X09
Family room
- Features: Flooring (Ceramic Tile)
- Level: Lower
- Area: 280 Square Feet
- Dimensions: 20X14
Kitchen
- Features: Kitchen (Eating Area-Table Space, Updated Kitchen), Flooring (Hardwood)
- Level: Main
- Area: 210 Square Feet
- Dimensions: 15X14
Laundry
- Level: Lower
Living room
- Features: Flooring (Hardwood)
- Level: Main
- Area: 221 Square Feet
- Dimensions: 17X13
Sun room
- Features: Flooring (Ceramic Tile)
- Level: Lower
- Area: 225 Square Feet
- Dimensions: 15X15
Heating
- Natural Gas, Forced Air
Cooling
- Central Air
Appliances
- Included: Range, Microwave, Dishwasher, Refrigerator, Freezer, Washer, Dryer, Disposal, Stainless Steel Appliance(s)
- Laundry: In Unit
Features
- Open Floorplan
- Flooring: Hardwood
- Basement: Finished,Exterior Entry,Rec/Family Area,Partial,Walk-Out Access
- Number of fireplaces: 1
- Fireplace features: Wood Burning, Living Room
Interior area
- Total structure area: 0
- Total interior livable area: 1,500 sqft
Property
Parking
- Total spaces: 2
- Parking features: Concrete, Garage Door Opener, On Site, Garage Owned, Detached, Garage
- Garage spaces: 2
- Has uncovered spaces: Yes
Accessibility
- Accessibility features: No Disability Access
Features
- Levels: Bi-Level
- Stories: 1
- Patio & porch: Patio
- Fencing: Fenced,Wood
Lot
- Size: 6,751 sqft
- Dimensions: 51 X 135
- Features: Cul-De-Sac, Garden
Details
- Additional structures: Garage(s)
- Parcel number: 15253010140000
- Special conditions: List Broker Must Accompany
Construction
Type & style
- Home type: SingleFamily
- Architectural style: Bi-Level
- Property subtype: Single Family Residence
Materials
- Brick
- Foundation: Concrete Perimeter
- Roof: Asphalt
Condition
- New construction: No
- Year built: 1957
- Major remodel year: 2016
Utilities & green energy
- Electric: Circuit Breakers, 100 Amp Service
- Sewer: Public Sewer
- Water: Lake Michigan
Community & neighborhood
Community
- Community features: Park, Lake, Curbs, Sidewalks, Street Lights, Street Paved
Location
- Region: Riverside
HOA & financial
HOA
- Services included: None
Other
Other facts
- Listing terms: Conventional
- Ownership: Fee Simple
Price history
| Date | Event | Price |
|---|---|---|
| 5/28/2024 | Sold | $490,000+5.4%$327/sqft |
Source: | ||
| 5/24/2024 | Pending sale | $465,000$310/sqft |
Source: | ||
| 4/30/2024 | Contingent | $465,000$310/sqft |
Source: | ||
| 4/25/2024 | Listed for sale | $465,000+3.3%$310/sqft |
Source: | ||
| 5/5/2023 | Sold | $450,000$300/sqft |
Source: | ||
Public tax history
| Year | Property taxes | Tax assessment |
|---|---|---|
| 2023 | $11,096 +26.2% | $38,000 +44.1% |
| 2022 | $8,792 +3.7% | $26,375 |
| 2021 | $8,481 -21% | $26,375 -20.7% |
Find assessor info on the county website
Neighborhood: 60546
Nearby schools
GreatSchools rating
- 9/10A F Ames Elementary SchoolGrades: PK-5Distance: 0.3 mi
- 8/10L J Hauser Jr High SchoolGrades: 6-8Distance: 0.9 mi
- 10/10Riverside Brookfield Twp High SchoolGrades: 9-12Distance: 1.3 mi
Schools provided by the listing agent
- Middle: L J Hauser Junior High School
- High: Riverside Brookfield Twp Senior
- District: 96
Source: MRED as distributed by MLS GRID. This data may not be complete. We recommend contacting the local school district to confirm school assignments for this home.

Get pre-qualified for a loan
At Zillow Home Loans, we can pre-qualify you in as little as 5 minutes with no impact to your credit score.An equal housing lender. NMLS #10287.

