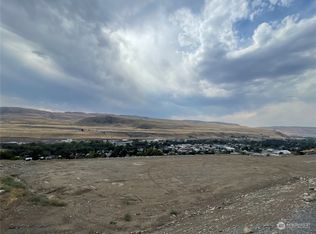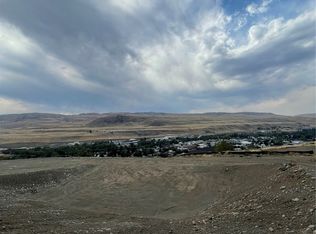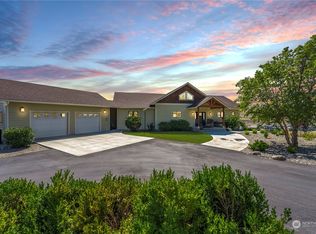Sold
Listed by:
Rachel Giovacchini,
RE/MAX Welcome Home
Bought with: RE/MAX Welcome Home
$528,250
465 Parks Drive, Okanogan, WA 98840
3beds
2,273sqft
Single Family Residence
Built in 2021
0.63 Acres Lot
$525,900 Zestimate®
$232/sqft
$2,891 Estimated rent
Home value
$525,900
Estimated sales range
Not available
$2,891/mo
Zestimate® history
Loading...
Owner options
Explore your selling options
What's special
VIEW, VIEW, and more VIEW - Okanogan - Quality NEWER Home - Built 2021 - Home features 3 bedrooms all with adjoining tile/stone bathrooms plus 1/2 bath off living room for guests. Enjoy relaxing soaker tub plus rock shower and double sinks in primary bedroom. Large great room features substantial living room space w/floor plug ins, dining area, kitchen with extended breakfast bar, and granite countertops, large pantry, electric fireplace, and triple sliding glass doors out to covered patio overlooking the Okanogan Valley. Landscaped yard front and back. Sprinkler system. Oversized attached garage w/entry into laundry room w/upper and lower cabinets for storage. Paved driveway. City Utilities - W/S. $545,000 H-3693/MLS2402355
Zillow last checked: 8 hours ago
Listing updated: October 03, 2025 at 04:05am
Listed by:
Rachel Giovacchini,
RE/MAX Welcome Home
Bought with:
Britney Arthur, 22006631
RE/MAX Welcome Home
Source: NWMLS,MLS#: 2402355
Facts & features
Interior
Bedrooms & bathrooms
- Bedrooms: 3
- Bathrooms: 4
- Full bathrooms: 1
- 3/4 bathrooms: 2
- 1/2 bathrooms: 1
- Main level bathrooms: 4
- Main level bedrooms: 3
Bedroom
- Level: Main
Bathroom full
- Level: Main
Bathroom three quarter
- Level: Main
Bathroom three quarter
- Level: Main
Other
- Level: Main
Dining room
- Level: Main
Kitchen with eating space
- Level: Main
Living room
- Level: Main
Utility room
- Level: Main
Heating
- Fireplace, Heat Pump, Electric
Cooling
- Heat Pump
Appliances
- Included: Dishwasher(s), Microwave(s), Refrigerator(s), Stove(s)/Range(s)
Features
- Bath Off Primary, Ceiling Fan(s), Dining Room, Walk-In Pantry
- Flooring: Engineered Hardwood, Carpet
- Windows: Double Pane/Storm Window
- Basement: None
- Number of fireplaces: 1
- Fireplace features: Electric, Main Level: 1, Fireplace
Interior area
- Total structure area: 2,273
- Total interior livable area: 2,273 sqft
Property
Parking
- Total spaces: 2
- Parking features: Attached Garage
- Attached garage spaces: 2
Features
- Levels: One
- Stories: 1
- Patio & porch: Second Primary Bedroom, Bath Off Primary, Ceiling Fan(s), Double Pane/Storm Window, Dining Room, Fireplace, Sprinkler System, Vaulted Ceiling(s), Walk-In Closet(s), Walk-In Pantry
- Has view: Yes
- View description: City, Mountain(s), River, Territorial
- Has water view: Yes
- Water view: River
Lot
- Size: 0.63 Acres
- Features: Dead End Street, Paved, Deck, High Speed Internet, Sprinkler System
- Topography: Level,Partial Slope,Sloped
Details
- Parcel number: 4860000700
- Zoning description: Jurisdiction: City
- Special conditions: Standard
Construction
Type & style
- Home type: SingleFamily
- Property subtype: Single Family Residence
Materials
- Wood Products
- Foundation: Poured Concrete
- Roof: Composition
Condition
- Year built: 2021
- Major remodel year: 2021
Utilities & green energy
- Electric: Company: PUD
- Sewer: Sewer Connected, Company: City of Okanogan
- Water: Public, Company: City of Okanogan
- Utilities for property: Nci
Community & neighborhood
Location
- Region: Okanogan
- Subdivision: Okanogan
Other
Other facts
- Listing terms: Cash Out,Conventional,FHA,USDA Loan,VA Loan
- Cumulative days on market: 24 days
Price history
| Date | Event | Price |
|---|---|---|
| 9/2/2025 | Sold | $528,250-3.1%$232/sqft |
Source: | ||
| 8/1/2025 | Pending sale | $545,000$240/sqft |
Source: | ||
| 7/9/2025 | Listed for sale | $545,000$240/sqft |
Source: | ||
Public tax history
Tax history is unavailable.
Neighborhood: 98840
Nearby schools
GreatSchools rating
- 6/10Grainger Elementary SchoolGrades: K-5Distance: 1 mi
- 6/10Okanogan Middle SchoolGrades: 6-8Distance: 0.5 mi
- 6/10Okanogan High SchoolGrades: 9-12Distance: 0.5 mi
Get pre-qualified for a loan
At Zillow Home Loans, we can pre-qualify you in as little as 5 minutes with no impact to your credit score.An equal housing lender. NMLS #10287.


