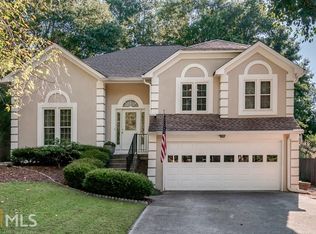Alpharetta Home For Rent, 3 Bdrm, 2.5 ba by Atlanta Property Management Company - Platinum Property Management - Available in April! Alpharetta 3br/2.5ba home in an excellent pool/tennis community! The home features 3 full bedrooms and 2.5 baths with the master bedroom on the main level. The living room has cathedral ceilings with a stone fireplace and large windows. The staircase overlooks the living room and leads up to the loft and the 2 upstairs bedrooms. The loft is spacious and can be used as an office, reading room, or even a guest sleeping area. The kitchen is bright and spacious with a pantry, stainless steel appliances and an island for extra counter and storage space. The home also features plenty of yard place including a large, enclosed and private backyard. The home also has a double garage and plenty of driveway space for guests. The community has a swimming pool, tennis courts, a playground and a nice lake for walking or just relaxing. Great Community in Alpharetta! Schools: Elem: Manning Oaks Middle: Hopewell High: Alpharetta Please contact County School District to confirm school zones, as they are subject to change. This Home For Rent is 1 Small Pet Friendly, Breed restrictions and more info, Will I qualify to rent for an Alpharetta Home For Rent? For more information CALL (678) 500-8680. To schedule an appointment to view TEXT Tiffany 770-355-1982 and register here "drop us a line" - http www.platinumrentalproperty.com/contact We work with licensed real estate agents! Agents visit our website here- Platinum Property Management a leader in Atlanta Property Management. Tenants' can apply to rent, pay rent, and even take a video tour of our available Atlanta rental homes all online! Check out our website to learn more on low Property Management Fees and for information on Property Management in Atlanta GA! Advertising is subject to errors; All information is believed to be accurate but not warranted. Equal Housing Opportunity. Tenant applicant to rely on their own visual observations as to what amenities the community offers. (RLNE4146947)
This property is off market, which means it's not currently listed for sale or rent on Zillow. This may be different from what's available on other websites or public sources.
