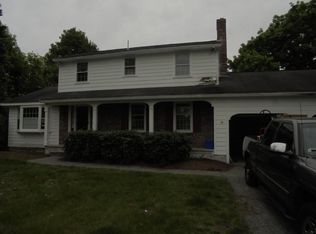Sold for $649,900
$649,900
465 River Rd, Tewksbury, MA 01876
3beds
1,828sqft
Single Family Residence
Built in 1957
3.5 Acres Lot
$734,400 Zestimate®
$356/sqft
$4,256 Estimated rent
Home value
$734,400
$690,000 - $786,000
$4,256/mo
Zestimate® history
Loading...
Owner options
Explore your selling options
What's special
Set on a 3.5 acre lot which is level and mostly cleared... this property is unlike any other! Enjoy the endless possibilities - perhaps horses, inground pool, tennis court, hosting family gatherings...you will have enough land to do all that & more. Step into this large home which offers a versatile layout & hdwd fls thruout most of the 1st level. Lovely, lg livrm w/fp, dining room w/built in hutch & french doors to the cathedral 3 season porch w/an abundance of windows, kitchen with pantry in entry hallway, 2 nicely sized bdrms & full bath.The 2nd level offers possibilities of a private huge primary bdrm suite or a f-b bdrm and bonus room w/ large bthrm. Don't miss the HUGE 2c garage with an additional garage bay accessed from the back. You will never say your don't have enough space for tools & yard toys. Long time owners had horses and loved their home and all their land. Minutes to Rt 495 & Trull Brook golf course. Sold "As-Is As Seen". Measurements approx.
Zillow last checked: 8 hours ago
Listing updated: May 05, 2023 at 08:53am
Listed by:
Karen J. Dame 978-502-3109,
Century 21 North East 978-635-3400
Bought with:
Karen J. Dame
Century 21 North East
Source: MLS PIN,MLS#: 73088373
Facts & features
Interior
Bedrooms & bathrooms
- Bedrooms: 3
- Bathrooms: 2
- Full bathrooms: 2
Primary bedroom
- Features: Flooring - Wall to Wall Carpet, Closet - Double
- Level: Second
- Area: 300
- Dimensions: 20 x 15
Bedroom 2
- Features: Flooring - Hardwood
- Level: First
- Area: 130
- Dimensions: 13 x 10
Bedroom 3
- Features: Flooring - Hardwood
- Level: First
- Area: 120
- Dimensions: 12 x 10
Primary bathroom
- Features: No
Bathroom 1
- Features: Bathroom - Full, Bathroom - With Tub & Shower, Flooring - Vinyl
- Level: First
Bathroom 2
- Features: Bathroom - Full, Bathroom - With Shower Stall, Bathroom - With Tub, Flooring - Vinyl
- Level: Second
Dining room
- Features: Flooring - Hardwood, French Doors, Lighting - Overhead
- Level: First
- Area: 108
- Dimensions: 12 x 9
Kitchen
- Features: Flooring - Laminate, Pantry, Countertops - Stone/Granite/Solid, Gas Stove, Lighting - Overhead
- Level: First
- Area: 63
- Dimensions: 9 x 7
Living room
- Features: Flooring - Hardwood
- Level: First
- Area: 252
- Dimensions: 21 x 12
Heating
- Baseboard, Natural Gas, Electric
Cooling
- None
Appliances
- Included: Water Heater, Range, Dishwasher, Microwave, Refrigerator, Washer, Dryer
- Laundry: In Basement
Features
- Cathedral Ceiling(s), Ceiling Fan(s), Closet, Sun Room, Bonus Room
- Flooring: Vinyl, Carpet, Hardwood, Flooring - Vinyl, Flooring - Wood
- Doors: French Doors
- Basement: Full,Interior Entry
- Number of fireplaces: 1
- Fireplace features: Living Room
Interior area
- Total structure area: 1,828
- Total interior livable area: 1,828 sqft
Property
Parking
- Total spaces: 7
- Parking features: Detached, Garage Door Opener, Storage, Workshop in Garage, Paved Drive, Off Street, Paved
- Garage spaces: 2
- Uncovered spaces: 5
Accessibility
- Accessibility features: No
Features
- Exterior features: Rain Gutters, Storage
Lot
- Size: 3.50 Acres
- Features: Wooded, Cleared, Level
Details
- Parcel number: 790572
- Zoning: res
Construction
Type & style
- Home type: SingleFamily
- Architectural style: Cape
- Property subtype: Single Family Residence
Materials
- Frame
- Foundation: Block, Stone
- Roof: Shingle
Condition
- Year built: 1957
Utilities & green energy
- Electric: Circuit Breakers
- Sewer: Public Sewer
- Water: Public
- Utilities for property: for Gas Range
Community & neighborhood
Community
- Community features: Shopping, Golf, Highway Access, Public School
Location
- Region: Tewksbury
Other
Other facts
- Road surface type: Paved
Price history
| Date | Event | Price |
|---|---|---|
| 5/5/2023 | Sold | $649,900$356/sqft |
Source: MLS PIN #73088373 Report a problem | ||
| 3/16/2023 | Listed for sale | $649,900$356/sqft |
Source: MLS PIN #73088373 Report a problem | ||
Public tax history
| Year | Property taxes | Tax assessment |
|---|---|---|
| 2025 | $9,466 +15.8% | $716,000 +17.3% |
| 2024 | $8,171 +6.4% | $610,200 +12.1% |
| 2023 | $7,676 +3.2% | $544,400 +11.2% |
Find assessor info on the county website
Neighborhood: 01876
Nearby schools
GreatSchools rating
- NALoella F. Dewing Elementary SchoolGrades: PK-2Distance: 0.7 mi
- 7/10John W. Wynn Middle SchoolGrades: 7-8Distance: 3.9 mi
- 8/10Tewksbury Memorial High SchoolGrades: 9-12Distance: 3.2 mi
Get a cash offer in 3 minutes
Find out how much your home could sell for in as little as 3 minutes with a no-obligation cash offer.
Estimated market value$734,400
Get a cash offer in 3 minutes
Find out how much your home could sell for in as little as 3 minutes with a no-obligation cash offer.
Estimated market value
$734,400
