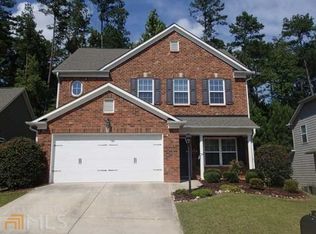Closed
$281,500
465 Roland Manor Dr, Dacula, GA 30019
4beds
2,678sqft
Single Family Residence
Built in 2007
5,227.2 Square Feet Lot
$392,500 Zestimate®
$105/sqft
$2,704 Estimated rent
Home value
$392,500
$361,000 - $428,000
$2,704/mo
Zestimate® history
Loading...
Owner options
Explore your selling options
What's special
This home offers tons of curb appeal in a quiet, one-street subdivision, with plenty of space to spread out! The perfect home office is located just off the foyer, opposite the dining room. In the back, the family room features a double-sided fireplace shared with the cozy keeping room. The kitchen is open to the breakfast and keeping rooms, and includes granite countertops and gas stainless steel appliances. Upstairs, you'll find a loft area ideal for homework or play. The primary suite features double walk-in closets and a spacious ensuite with double vanities, a separate tub, and a shower. Three additional bedrooms upstairs, each with walk-in closets, share a large hall bath with a double vanity. This home is perfect for comfortable family living!
Zillow last checked: 8 hours ago
Listing updated: May 28, 2025 at 10:22am
Listed by:
William Keys 678-557-9533,
Atlas Real Estate
Bought with:
John Adegbuji, 306480
TBOJ Solutions LLC
Source: GAMLS,MLS#: 10412349
Facts & features
Interior
Bedrooms & bathrooms
- Bedrooms: 4
- Bathrooms: 3
- Full bathrooms: 2
- 1/2 bathrooms: 1
Dining room
- Features: Separate Room
Kitchen
- Features: Breakfast Area, Breakfast Bar, Breakfast Room, Kitchen Island, Pantry
Heating
- Central
Cooling
- Ceiling Fan(s), Central Air
Appliances
- Included: Dishwasher, Electric Water Heater, Microwave
- Laundry: In Hall
Features
- Double Vanity, High Ceilings, Tray Ceiling(s), Walk-In Closet(s)
- Flooring: Carpet, Hardwood, Tile, Vinyl
- Windows: Double Pane Windows
- Basement: None
- Number of fireplaces: 1
- Common walls with other units/homes: No Common Walls
Interior area
- Total structure area: 2,678
- Total interior livable area: 2,678 sqft
- Finished area above ground: 2,678
- Finished area below ground: 0
Property
Parking
- Parking features: Attached, Garage
- Has attached garage: Yes
Features
- Levels: Two
- Stories: 2
- Patio & porch: Patio
- Body of water: None
Lot
- Size: 5,227 sqft
- Features: Level
Details
- Parcel number: R2003 296
- Special conditions: Investor Owned
Construction
Type & style
- Home type: SingleFamily
- Architectural style: Craftsman
- Property subtype: Single Family Residence
Materials
- Brick, Wood Siding
- Roof: Composition
Condition
- Resale
- New construction: No
- Year built: 2007
Utilities & green energy
- Sewer: Public Sewer
- Water: Public
- Utilities for property: Cable Available, Electricity Available, High Speed Internet, Natural Gas Available, Phone Available, Sewer Available, Underground Utilities, Water Available
Community & neighborhood
Security
- Security features: Carbon Monoxide Detector(s), Smoke Detector(s)
Community
- Community features: Sidewalks, Street Lights
Location
- Region: Dacula
- Subdivision: Legacy River
HOA & financial
HOA
- Has HOA: Yes
- HOA fee: $730 annually
- Services included: Facilities Fee
Other
Other facts
- Listing agreement: Exclusive Agency
- Listing terms: Cash,Conventional,FHA,VA Loan
Price history
| Date | Event | Price |
|---|---|---|
| 8/1/2025 | Listing removed | $4,870$2/sqft |
Source: FMLS GA #7573762 Report a problem | ||
| 5/23/2025 | Sold | $281,500-31.3%$105/sqft |
Source: | ||
| 5/5/2025 | Listed for rent | $4,870+150.4%$2/sqft |
Source: FMLS GA #7573762 Report a problem | ||
| 3/3/2025 | Pending sale | $409,900$153/sqft |
Source: | ||
| 2/25/2025 | Price change | $409,900-2.4%$153/sqft |
Source: | ||
Public tax history
| Year | Property taxes | Tax assessment |
|---|---|---|
| 2025 | $6,099 -1% | $163,400 |
| 2024 | $6,161 +0% | $163,400 -1.5% |
| 2023 | $6,161 +13.7% | $165,920 +15.6% |
Find assessor info on the county website
Neighborhood: 30019
Nearby schools
GreatSchools rating
- 6/10Dacula Elementary SchoolGrades: PK-5Distance: 1.2 mi
- 6/10Dacula Middle SchoolGrades: 6-8Distance: 1.2 mi
- 6/10Dacula High SchoolGrades: 9-12Distance: 1.4 mi
Schools provided by the listing agent
- Elementary: Dacula
- Middle: Dacula
- High: Dacula
Source: GAMLS. This data may not be complete. We recommend contacting the local school district to confirm school assignments for this home.
Get a cash offer in 3 minutes
Find out how much your home could sell for in as little as 3 minutes with a no-obligation cash offer.
Estimated market value$392,500
Get a cash offer in 3 minutes
Find out how much your home could sell for in as little as 3 minutes with a no-obligation cash offer.
Estimated market value
$392,500
