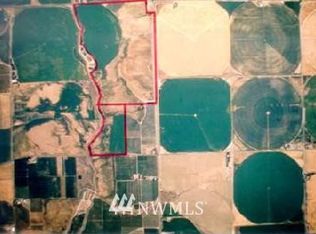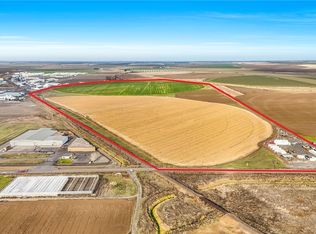Sold
Listed by:
Lorene Fitterer,
Moses Lake Realty Group
Bought with: Moses Lake Realty Group
$480,000
465 S Lemaster Road, Othello, WA 99344
3beds
1,740sqft
Single Family Residence
Built in 1962
1.24 Acres Lot
$487,400 Zestimate®
$276/sqft
$2,310 Estimated rent
Home value
$487,400
$463,000 - $517,000
$2,310/mo
Zestimate® history
Loading...
Owner options
Explore your selling options
What's special
Up To $15,000 Buyer Bonus Available for Rate Buydown and Closing Costs! Freshly remodeled mid-century farm house on 1.2 irrigated acres with a 30x40 shop surrounded on all sides by farmland. This open concept 3 bed, 2.5 bath boasts new HVAC, electrical panels, siding/soffit, doors, windows, stainless appliances, LVP flooring, hot water tank and more. The kitchen has new solid wood shaker cabinets with soft close and a large island with prep sink. The bathrooms have stylish new fixtures and tile surrounds. The lighting and décor blends modern farmhouse with mid-mod design. The spacious bonus room has a private entrance and patio. Outside, there is a new 33x16 deck, 30x40 shop, fenced backyard and large pasture. Just 3 miles to town!
Zillow last checked: 8 hours ago
Listing updated: December 29, 2023 at 01:04pm
Listed by:
Lorene Fitterer,
Moses Lake Realty Group
Bought with:
Alba Navarro, 23004600
Moses Lake Realty Group
Source: NWMLS,MLS#: 2150441
Facts & features
Interior
Bedrooms & bathrooms
- Bedrooms: 3
- Bathrooms: 3
- Full bathrooms: 1
- 3/4 bathrooms: 2
- Main level bedrooms: 3
Heating
- Forced Air, Heat Pump
Cooling
- Central Air, Forced Air
Appliances
- Included: Dishwasher_, Microwave_, Refrigerator_, StoveRange_, Dishwasher, Microwave, Refrigerator, StoveRange, Water Heater: electric, Water Heater Location: utility closet
Features
- Bath Off Primary, Dining Room, Walk-In Pantry
- Flooring: Vinyl Plank, Carpet
- Windows: Double Pane/Storm Window
- Basement: None
- Has fireplace: No
Interior area
- Total structure area: 1,740
- Total interior livable area: 1,740 sqft
Property
Parking
- Total spaces: 3
- Parking features: RV Parking, Driveway, Detached Garage
- Garage spaces: 3
Features
- Levels: One
- Stories: 1
- Entry location: Main
- Patio & porch: Wall to Wall Carpet, Bath Off Primary, Double Pane/Storm Window, Dining Room, Walk-In Closet(s), Walk-In Pantry, Water Heater
- Has view: Yes
- View description: Mountain(s), Territorial
Lot
- Size: 1.24 Acres
- Dimensions: 212 x 255 x 212 x 255
- Features: Secluded, Deck, Fenced-Fully, Irrigation, Patio, RV Parking, Shop
- Topography: Level
- Residential vegetation: Garden Space, Pasture
Details
- Parcel number: 2100460520200
- Zoning description: Jurisdiction: County
- Special conditions: Standard
Construction
Type & style
- Home type: SingleFamily
- Property subtype: Single Family Residence
Materials
- Wood Siding, Wood Products
- Foundation: Block, Slab
- Roof: Composition
Condition
- Year built: 1962
Utilities & green energy
- Electric: Company: Avista
- Sewer: Septic Tank
- Water: Individual Well
Community & neighborhood
Location
- Region: Othello
- Subdivision: Othello
Other
Other facts
- Listing terms: Cash Out,Conventional,FHA,See Remarks,VA Loan
- Road surface type: Dirt
- Cumulative days on market: 620 days
Price history
| Date | Event | Price |
|---|---|---|
| 12/29/2023 | Sold | $480,000-3%$276/sqft |
Source: | ||
| 11/30/2023 | Pending sale | $495,000$284/sqft |
Source: | ||
| 11/6/2023 | Price change | $495,000-4.6%$284/sqft |
Source: | ||
| 10/28/2023 | Price change | $519,000-3.7%$298/sqft |
Source: | ||
| 9/26/2023 | Price change | $539,000+2.7%$310/sqft |
Source: | ||
Public tax history
| Year | Property taxes | Tax assessment |
|---|---|---|
| 2024 | $2,253 -4.1% | $222,600 |
| 2023 | $2,349 +9.3% | $222,600 +22.8% |
| 2022 | $2,150 -1.5% | $181,200 -5.2% |
Find assessor info on the county website
Neighborhood: 99344
Nearby schools
GreatSchools rating
- 5/10Scootney Springs Elementary SchoolGrades: K-6Distance: 3.5 mi
- 2/10Mcfarland JuniorGrades: 6-8Distance: 3.8 mi
- 3/10Othello High SchoolGrades: 9-12Distance: 3.9 mi
Get pre-qualified for a loan
At Zillow Home Loans, we can pre-qualify you in as little as 5 minutes with no impact to your credit score.An equal housing lender. NMLS #10287.



