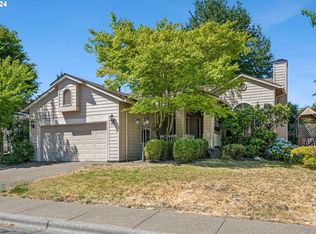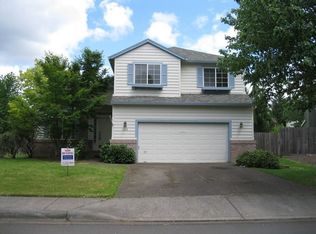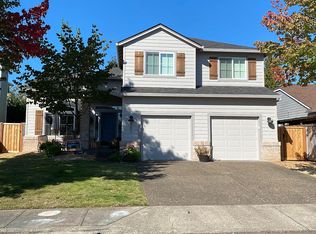Sold
$527,000
465 SW Sutherland Way, Beaverton, OR 97006
3beds
1,529sqft
Residential, Single Family Residence
Built in 1993
6,534 Square Feet Lot
$533,600 Zestimate®
$345/sqft
$2,242 Estimated rent
Home value
$533,600
$507,000 - $560,000
$2,242/mo
Zestimate® history
Loading...
Owner options
Explore your selling options
What's special
Come see this completely transformed one level in the very desirable neighborhood, Sutherland Meadows. Light and bright w/ high-end amenities and architectural features and design all throughout. Soaring ceilings in both the main living area as well as Primary Bedroom. New flooring throughout, counters, cabinets, appliances to name a few of the complete renovation. Two spacious living areas along w/ 3br and 2ba. Primary features luxurious in-suite ba w/ dual vanity and private water closet. Perfectly sized lot w/ tons of curb appeal and potential. Fully fenced back yard. Stay comfortable all year long w/ Forced Air heat and AC. You love this home when you come see it in person!
Zillow last checked: 8 hours ago
Listing updated: May 09, 2023 at 08:21am
Listed by:
Anjali Gatpandan 360-436-6220,
Kelly Right Real Estate of Portland, LLC
Bought with:
Yi Liu, 201241652
Kozy Real Estate Group
Source: RMLS (OR),MLS#: 23497019
Facts & features
Interior
Bedrooms & bathrooms
- Bedrooms: 3
- Bathrooms: 2
- Full bathrooms: 2
- Main level bathrooms: 2
Primary bedroom
- Features: Bathtub, Double Sinks, Tile Floor, Wallto Wall Carpet
- Level: Main
Bedroom 2
- Features: Closet, Wallto Wall Carpet
- Level: Main
Bedroom 3
- Features: Closet, Wallto Wall Carpet
- Level: Main
Family room
- Features: Vaulted Ceiling, Wallto Wall Carpet
- Level: Main
Kitchen
- Features: Dishwasher, Microwave, Free Standing Range, Quartz, Vinyl Floor
- Level: Main
Living room
- Features: Sliding Doors, Laminate Flooring, Vaulted Ceiling
- Level: Main
Heating
- Forced Air
Cooling
- Central Air
Appliances
- Included: Cooktop, Dishwasher, Free-Standing Range, Microwave, Stainless Steel Appliance(s), Electric Water Heater
- Laundry: Laundry Room
Features
- High Ceilings, Vaulted Ceiling(s), Closet, Quartz, Bathtub, Double Vanity
- Flooring: Laminate, Tile, Vinyl, Wall to Wall Carpet
- Doors: Sliding Doors
- Windows: Double Pane Windows, Vinyl Frames
- Basement: Crawl Space
- Number of fireplaces: 1
- Fireplace features: Wood Burning
Interior area
- Total structure area: 1,529
- Total interior livable area: 1,529 sqft
Property
Parking
- Total spaces: 2
- Parking features: Driveway, On Street, Attached
- Attached garage spaces: 2
- Has uncovered spaces: Yes
Accessibility
- Accessibility features: One Level, Accessibility
Features
- Levels: One
- Stories: 1
- Patio & porch: Patio
- Exterior features: Yard
- Fencing: Fenced
- Has view: Yes
- View description: Golf Course, Mountain(s), Territorial
Lot
- Size: 6,534 sqft
- Features: Level, SqFt 5000 to 6999
Details
- Parcel number: R2028352
Construction
Type & style
- Home type: SingleFamily
- Architectural style: Ranch
- Property subtype: Residential, Single Family Residence
Materials
- Wood Composite
- Roof: Composition
Condition
- Updated/Remodeled
- New construction: No
- Year built: 1993
Utilities & green energy
- Sewer: Public Sewer
- Water: Public
- Utilities for property: Cable Connected
Community & neighborhood
Location
- Region: Beaverton
Other
Other facts
- Listing terms: Cash,Conventional,FHA,VA Loan
- Road surface type: Concrete, Paved
Price history
| Date | Event | Price |
|---|---|---|
| 5/8/2023 | Sold | $527,000-0.4%$345/sqft |
Source: | ||
| 4/22/2023 | Pending sale | $529,000$346/sqft |
Source: | ||
| 4/20/2023 | Listed for sale | $529,000+46.9%$346/sqft |
Source: | ||
| 1/23/2023 | Sold | $360,000+114.3%$235/sqft |
Source: Public Record Report a problem | ||
| 11/19/1999 | Sold | $168,000$110/sqft |
Source: Public Record Report a problem | ||
Public tax history
| Year | Property taxes | Tax assessment |
|---|---|---|
| 2025 | $4,382 +1.6% | $285,810 +3% |
| 2024 | $4,311 +2.9% | $277,490 +3% |
| 2023 | $4,189 +8.3% | $269,410 +7.2% |
Find assessor info on the county website
Neighborhood: 97006
Nearby schools
GreatSchools rating
- 5/10Orenco Elementary SchoolGrades: K-6Distance: 1.1 mi
- 4/10J W Poynter Middle SchoolGrades: 7-8Distance: 3.6 mi
- 7/10Liberty High SchoolGrades: 9-12Distance: 3.2 mi
Schools provided by the listing agent
- Elementary: Orenco
- Middle: Poynter
- High: Liberty
Source: RMLS (OR). This data may not be complete. We recommend contacting the local school district to confirm school assignments for this home.
Get a cash offer in 3 minutes
Find out how much your home could sell for in as little as 3 minutes with a no-obligation cash offer.
Estimated market value$533,600
Get a cash offer in 3 minutes
Find out how much your home could sell for in as little as 3 minutes with a no-obligation cash offer.
Estimated market value
$533,600


