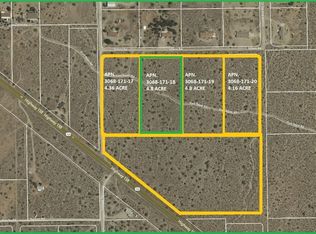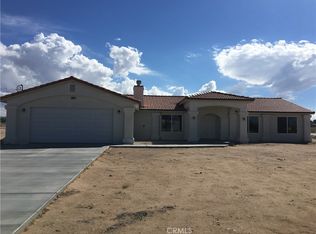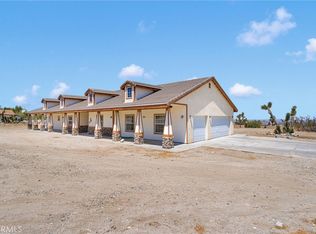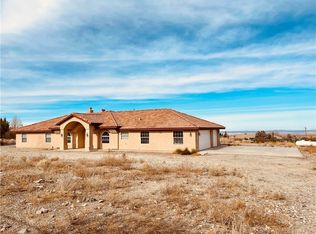Sold for $510,000
Listing Provided by:
YI FANG PERRY DRE #02014907 909-965-6400,
Century 21 Masters
Bought with: eXp Realty of Southern California, Inc.
$510,000
465 Solano Rd, Pinon Hills, CA 92372
4beds
2,007sqft
Single Family Residence
Built in 2022
4.16 Acres Lot
$-- Zestimate®
$254/sqft
$2,816 Estimated rent
Home value
Not available
Estimated sales range
Not available
$2,816/mo
Zestimate® history
Loading...
Owner options
Explore your selling options
What's special
Priced to sell - 4.16 ACRES -MOVE IN READY! Exceptional single story home in the great community of Pinon Hills. This home features 4-Bedrooms and 2-Baths with an open floor plan with high ceilings with Dual Door Entry, Fireplace in Family Room, Spacious Kitchen with Granite Countertops, Dishwasher, 5 Burner Range with Microwave, and Disposal, Breakfast Nook, Indoor Laundry Room, Master Bedroom has Dual Vanities and Walk-in-Closets , and a 2 Car-Garage all on 4.16 Acres. Large flat useable backyard. This home is perfect for entertaining. World-class shopping nearby at Victoria Gardens. Great home for a growing family! Call for an appointment. Do not miss this one!
Zillow last checked: 8 hours ago
Listing updated: July 23, 2025 at 04:20pm
Listing Provided by:
YI FANG PERRY DRE #02014907 909-965-6400,
Century 21 Masters
Bought with:
Abanoub Angious, DRE #02244563
eXp Realty of Southern California, Inc.
Source: CRMLS,MLS#: IV25114906 Originating MLS: California Regional MLS
Originating MLS: California Regional MLS
Facts & features
Interior
Bedrooms & bathrooms
- Bedrooms: 4
- Bathrooms: 2
- Full bathrooms: 2
- Main level bathrooms: 2
- Main level bedrooms: 4
Primary bedroom
- Features: Main Level Primary
Bedroom
- Features: Bedroom on Main Level
Bedroom
- Features: All Bedrooms Down
Bathroom
- Features: Bathtub, Low Flow Plumbing Fixtures, Separate Shower, Tub Shower
Kitchen
- Features: Kitchen/Family Room Combo
Other
- Features: Walk-In Closet(s)
Heating
- Central, Fireplace(s)
Cooling
- Central Air
Appliances
- Laundry: Washer Hookup, Inside
Features
- Breakfast Bar, Ceiling Fan(s), Separate/Formal Dining Room, Open Floorplan, All Bedrooms Down, Bedroom on Main Level, Main Level Primary, Walk-In Closet(s)
- Doors: Double Door Entry, Service Entrance
- Has fireplace: Yes
- Fireplace features: Family Room
- Common walls with other units/homes: No Common Walls
Interior area
- Total interior livable area: 2,007 sqft
Property
Parking
- Total spaces: 2
- Parking features: Direct Access, Door-Single, Driveway, Garage Faces Front, Garage, Garage Door Opener, RV Access/Parking, One Space, Uncovered
- Attached garage spaces: 2
Accessibility
- Accessibility features: Parking
Features
- Levels: One
- Stories: 1
- Entry location: 1
- Patio & porch: Rear Porch, Covered, Porch
- Pool features: None
- Fencing: Chain Link
- Has view: Yes
- View description: Desert, Mountain(s), Neighborhood
Lot
- Size: 4.16 Acres
- Features: 2-5 Units/Acre
Details
- Parcel number: 3068171200000
- Special conditions: Standard
Construction
Type & style
- Home type: SingleFamily
- Architectural style: Traditional
- Property subtype: Single Family Residence
Materials
- Drywall
- Roof: Tile
Condition
- Turnkey
- New construction: No
- Year built: 2022
Utilities & green energy
- Electric: Standard
- Sewer: Septic Tank
- Water: Public
- Utilities for property: Electricity Connected, Propane, Sewer Connected, Water Connected
Community & neighborhood
Security
- Security features: Carbon Monoxide Detector(s), Fire Detection System, Smoke Detector(s)
Community
- Community features: Rural
Location
- Region: Pinon Hills
Other
Other facts
- Listing terms: Cash,Cash to Existing Loan,Cash to New Loan,Conventional,Contract,Cal Vet Loan,1031 Exchange,FHA,Fannie Mae,Government Loan,USDA Loan,VA Loan
Price history
| Date | Event | Price |
|---|---|---|
| 7/23/2025 | Sold | $510,000+2%$254/sqft |
Source: | ||
| 6/16/2025 | Contingent | $499,900$249/sqft |
Source: | ||
| 6/14/2025 | Price change | $499,900-4.8%$249/sqft |
Source: | ||
| 6/4/2025 | Price change | $525,000+5%$262/sqft |
Source: | ||
| 5/23/2025 | Listed for sale | $499,900$249/sqft |
Source: | ||
Public tax history
| Year | Property taxes | Tax assessment |
|---|---|---|
| 2025 | $5,851 +7% | $490,700 +2% |
| 2024 | $5,468 +1.2% | $481,078 +2% |
| 2023 | $5,405 +726.2% | $471,645 +1055.2% |
Find assessor info on the county website
Neighborhood: 92372
Nearby schools
GreatSchools rating
- 2/10Pinon Hills Elementary SchoolGrades: K-5Distance: 0.5 mi
- 3/10Pinon Mesa Middle SchoolGrades: 6-8Distance: 5.1 mi
- 5/10Serrano High SchoolGrades: 9-12Distance: 5.2 mi
Get pre-qualified for a loan
At Zillow Home Loans, we can pre-qualify you in as little as 5 minutes with no impact to your credit score.An equal housing lender. NMLS #10287.



