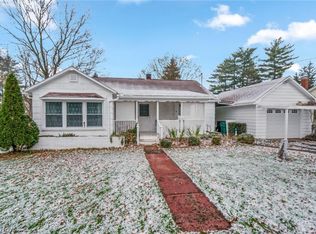COUNTY HOME , CUTE AS CAN BE, WEST BRANCH SCHOOLS, VERY NICE YARD, 1ST FLOOR LIV RM, DIN RM L-SHAPE, EAT IN KITCHEN, 2 BEDROOMS, FULL BATH, WALK OUT BASEMENT WITH TONS OF ROOM, REC RM, FAM RM KITCHENETTE, LAUNDRY, OFFICE CRAFT ROOM, MAKE IT YOUR OWN, SOME PAINT AND CARPET WOULD BE PERFECT, SLIDING GLASS DOORS TO PATIO FROM BASEMENT, THIS HOME EVEN HAS A ENCLOSED PORCH AND BREEZWAY TO GARAGE, COVERED FRONT PORCH. LARGER THAN IT LOOKS.ALL SIZES, AGES SQUARE FEET ESTIMATED
This property is off market, which means it's not currently listed for sale or rent on Zillow. This may be different from what's available on other websites or public sources.

