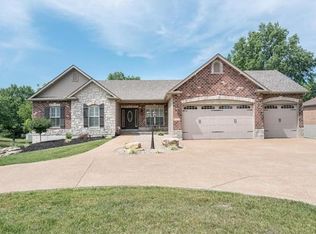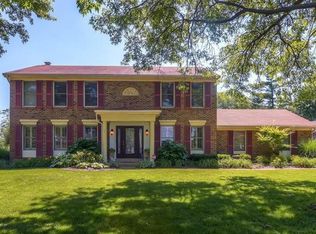Closed
Listing Provided by:
Phyllis Alexander 314-580-3100,
RE/MAX Results,
Holli Mendica 314-913-1699,
RE/MAX Results
Bought with: DRG - Delhougne Realty Group
Price Unknown
4650 Butler Hill Rd, Saint Louis, MO 63128
3beds
2,069sqft
Single Family Residence
Built in 1979
0.43 Acres Lot
$368,900 Zestimate®
$--/sqft
$2,511 Estimated rent
Home value
$368,900
$343,000 - $395,000
$2,511/mo
Zestimate® history
Loading...
Owner options
Explore your selling options
What's special
Welcome home to this large Brick Ranch home that offers 3 spacious bedrooms and 2 baths plus an oversized rear entry 2 car garage! CONVENIENT main floor laundry! Granite counters & stainless appliances. The family is selling their grandmother's well maintained estate and have limited knowledge, however it appears that the furnace, AC, and hot water heater were all installed around 2021. You will love being able to cozy up to the wood burning fireplace in the family room. The master suite offers a full bath and lots of closet space! The walk out lower level offers enormous space that is just waiting for your finishing touch. Mornings will be great sipping coffee on the low maintenance back deck overlooking nearly a half acre flat backyard. The new owner may want to do some updates and these sellers have priced accordingly to allow for that. It's a must see! Very convenient location. Sellers will provide passed County occupancy.
Zillow last checked: 8 hours ago
Listing updated: April 28, 2025 at 04:37pm
Listing Provided by:
Phyllis Alexander 314-580-3100,
RE/MAX Results,
Holli Mendica 314-913-1699,
RE/MAX Results
Bought with:
Jamie R Benack, 2014029769
DRG - Delhougne Realty Group
Source: MARIS,MLS#: 23068656 Originating MLS: St. Louis Association of REALTORS
Originating MLS: St. Louis Association of REALTORS
Facts & features
Interior
Bedrooms & bathrooms
- Bedrooms: 3
- Bathrooms: 2
- Full bathrooms: 2
- Main level bathrooms: 2
- Main level bedrooms: 3
Primary bedroom
- Features: Floor Covering: Carpeting
- Level: Main
- Area: 323
- Dimensions: 19x17
Bedroom
- Features: Floor Covering: Carpeting
- Level: Main
- Area: 143
- Dimensions: 13x11
Bedroom
- Features: Floor Covering: Carpeting
- Level: Main
- Area: 182
- Dimensions: 14x13
Breakfast room
- Features: Floor Covering: Luxury Vinyl Tile
- Level: Main
- Area: 100
- Dimensions: 10x10
Dining room
- Features: Floor Covering: Carpeting
- Level: Main
- Area: 156
- Dimensions: 13x12
Great room
- Features: Floor Covering: Carpeting, Wall Covering: Some
- Level: Main
- Area: 342
- Dimensions: 19x18
Kitchen
- Features: Floor Covering: Luxury Vinyl Tile, Wall Covering: Some
- Level: Main
- Area: 108
- Dimensions: 12x9
Laundry
- Level: Main
Living room
- Features: Floor Covering: Carpeting
- Level: Main
- Area: 204
- Dimensions: 17x12
Heating
- Forced Air, Natural Gas
Cooling
- Central Air, Electric
Appliances
- Included: Dishwasher, Disposal, Electric Cooktop, Microwave, Oven, Humidifier, Gas Water Heater
- Laundry: Main Level
Features
- Eat-in Kitchen, Granite Counters, Pantry, Solid Surface Countertop(s), Kitchen/Dining Room Combo, Separate Dining, Special Millwork, Walk-In Closet(s)
- Doors: Panel Door(s)
- Windows: Insulated Windows
- Basement: Full,Walk-Out Access
- Number of fireplaces: 1
- Fireplace features: Family Room, Wood Burning
Interior area
- Total structure area: 2,069
- Total interior livable area: 2,069 sqft
- Finished area above ground: 2,069
Property
Parking
- Total spaces: 2
- Parking features: Off Street
- Garage spaces: 2
Features
- Levels: One
- Patio & porch: Deck, Composite
Lot
- Size: 0.43 Acres
- Features: Level
Details
- Parcel number: 30L240594
- Special conditions: Standard
Construction
Type & style
- Home type: SingleFamily
- Architectural style: Ranch,Traditional
- Property subtype: Single Family Residence
Materials
- Brick, Vinyl Siding
Condition
- Year built: 1979
Utilities & green energy
- Sewer: Public Sewer
- Water: Public
Community & neighborhood
Location
- Region: Saint Louis
- Subdivision: Butler View
HOA & financial
HOA
- HOA fee: $150 annually
Other
Other facts
- Listing terms: Cash,FHA,Other,VA Loan
- Ownership: Private
- Road surface type: Concrete
Price history
| Date | Event | Price |
|---|---|---|
| 1/3/2024 | Sold | -- |
Source: | ||
| 11/22/2023 | Contingent | $299,000$145/sqft |
Source: | ||
| 11/18/2023 | Listed for sale | $299,000$145/sqft |
Source: | ||
Public tax history
| Year | Property taxes | Tax assessment |
|---|---|---|
| 2024 | $4,000 +1.3% | $59,570 |
| 2023 | $3,949 +19.7% | $59,570 +19.2% |
| 2022 | $3,299 +3.3% | $49,970 |
Find assessor info on the county website
Neighborhood: 63128
Nearby schools
GreatSchools rating
- 8/10Trautwein Elementary SchoolGrades: K-5Distance: 0.4 mi
- 9/10Washington Middle SchoolGrades: 6-8Distance: 0.2 mi
- 5/10Mehlville High SchoolGrades: 9-12Distance: 3.5 mi
Schools provided by the listing agent
- Elementary: Trautwein Elem.
- Middle: Washington Middle
- High: Mehlville High School
Source: MARIS. This data may not be complete. We recommend contacting the local school district to confirm school assignments for this home.
Get a cash offer in 3 minutes
Find out how much your home could sell for in as little as 3 minutes with a no-obligation cash offer.
Estimated market value
$368,900

