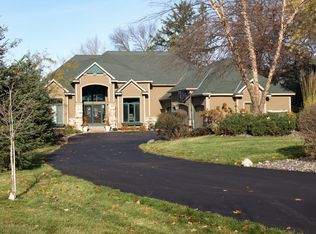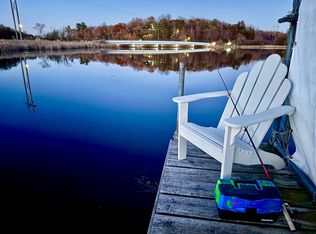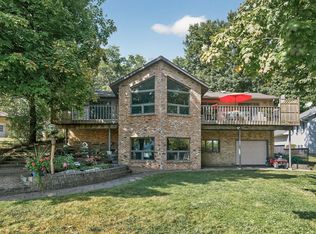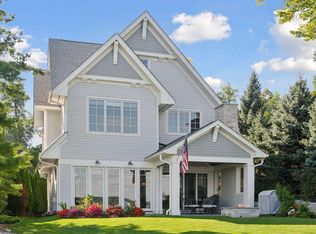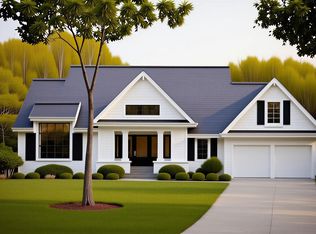Bayview, an exciting new, warm contemporary design that may be modified to meet buyers satisfaction.
The lot provides westerly views of Lake Minnetonka and northeasterly views of a wetland in the distance. Stunning, Architectural work provided by Alexander Design Group. All Main Level Living. Property is assigned to the award winning, Minnetonka School district. Outdoor Pool is optional. Contact Jyland Construction Management for detailed information and onsite meeting.
Active
$2,395,000
4650 Manitou Rd, Tonka Bay, MN 55331
3beds
2,616sqft
Est.:
Single Family Residence
Built in 2025
0.83 Acres Lot
$-- Zestimate®
$916/sqft
$-- HOA
What's special
- 9 days |
- 1,066 |
- 17 |
Zillow last checked:
Listing updated:
Listed by:
Cynthia J Redmond 612-850-7015,
Coldwell Banker Realty,
Robert A Carlson 612-850-4001
Source: NorthstarMLS as distributed by MLS GRID,MLS#: 7018599
Tour with a local agent
Facts & features
Interior
Bedrooms & bathrooms
- Bedrooms: 3
- Bathrooms: 2
- Full bathrooms: 1
- 3/4 bathrooms: 1
Bedroom
- Level: Main
- Area: 210 Square Feet
- Dimensions: 14x15
Bedroom 2
- Level: Main
- Area: 240 Square Feet
- Dimensions: 15x16
Bedroom 3
- Level: Main
- Area: 168 Square Feet
- Dimensions: 12x14
Dining room
- Level: Main
- Area: 234 Square Feet
- Dimensions: 18x13
Foyer
- Level: Main
- Area: 60 Square Feet
- Dimensions: 10x6
Great room
- Level: Main
- Area: 288 Square Feet
- Dimensions: 16x18
Kitchen
- Level: Main
- Area: 324 Square Feet
- Dimensions: 18x18
Laundry
- Level: Main
- Area: 72 Square Feet
- Dimensions: 9x8
Heating
- Forced Air
Cooling
- Central Air
Appliances
- Included: Air-To-Air Exchanger, Cooktop, Dishwasher, Disposal, Double Oven, Dryer, Exhaust Fan, Humidifier, Gas Water Heater, Microwave, Refrigerator, Washer, Water Softener Owned
- Laundry: Laundry Room, Main Level, Sink
Features
- Basement: None
- Number of fireplaces: 1
- Fireplace features: Gas, Living Room
Interior area
- Total structure area: 2,616
- Total interior livable area: 2,616 sqft
- Finished area above ground: 2,616
- Finished area below ground: 0
Property
Parking
- Total spaces: 3
- Parking features: Attached, Asphalt, Floor Drain, Garage
- Attached garage spaces: 3
- Details: Garage Door Height (8)
Accessibility
- Accessibility features: None
Features
- Levels: One
- Stories: 1
- Patio & porch: Covered, Front Porch, Porch, Terrace
- Fencing: None
- Has view: Yes
- View description: Lake
- Has water view: Yes
- Water view: Lake
- Waterfront features: Lake View
Lot
- Size: 0.83 Acres
- Dimensions: 203 x 153 x 233 x 183
- Features: Sod Included in Price, Tree Coverage - Medium
Details
- Foundation area: 2616
- Parcel number: 2811723110006
- Zoning description: Residential-Single Family
Construction
Type & style
- Home type: SingleFamily
- Property subtype: Single Family Residence
Materials
- Concrete, Frame
Condition
- New construction: No
- Year built: 2025
Details
- Builder name: JYLAND CONSTRUCTION MANAGEMENT COMPANY
Utilities & green energy
- Electric: Circuit Breakers, 200+ Amp Service
- Gas: Natural Gas
- Sewer: City Sewer/Connected
- Water: City Water/Connected
- Utilities for property: Underground Utilities
Community & HOA
Community
- Subdivision: A & B
HOA
- Has HOA: No
Location
- Region: Tonka Bay
Financial & listing details
- Price per square foot: $916/sqft
- Tax assessed value: $480,000
- Annual tax amount: $5,294
- Date on market: 2/9/2026
Estimated market value
Not available
Estimated sales range
Not available
Not available
Price history
Price history
| Date | Event | Price |
|---|---|---|
| 2/12/2026 | Listed for sale | $2,395,000$916/sqft |
Source: | ||
| 1/21/2026 | Listing removed | $2,395,000$916/sqft |
Source: | ||
| 9/24/2024 | Listed for sale | $2,395,000+360.6%$916/sqft |
Source: | ||
| 7/16/2020 | Listing removed | $520,000$199/sqft |
Source: Coldwell Banker Realty #5267795 Report a problem | ||
| 11/14/2019 | Price change | $520,000-13.2%$199/sqft |
Source: Coldwell Banker Burnet - Wayzata #5267795 Report a problem | ||
| 8/5/2019 | Listed for sale | $599,000+23.5%$229/sqft |
Source: Coldwell Banker Burnet #5267795 Report a problem | ||
| 4/19/2016 | Sold | $485,000-1.7%$185/sqft |
Source: Public Record Report a problem | ||
| 12/1/2014 | Listing removed | $493,500$189/sqft |
Source: Counselor Realty #4472318 Report a problem | ||
| 4/26/2014 | Listed for sale | $493,500+6.1%$189/sqft |
Source: Counselor Realty, Inc #4472318 Report a problem | ||
| 12/24/2013 | Listing removed | $465,000$178/sqft |
Source: Coldwell Banker Burnet - Wayzata #4357942 Report a problem | ||
| 9/14/2013 | Listed for sale | $465,000$178/sqft |
Source: Coldwell Banker Burnet - Wayzata #4357942 Report a problem | ||
| 7/2/2013 | Listing removed | $465,000$178/sqft |
Source: Coldwell Banker Burnet - Wayzata #4357942 Report a problem | ||
| 4/23/2013 | Listed for sale | $465,000-57.7%$178/sqft |
Source: Coldwell Banker Burnet - Wayzata #4357942 Report a problem | ||
| 3/2/2013 | Listing removed | $1,100,000$420/sqft |
Source: Coldwell Banker Burnet - Wayzata #4196920 Report a problem | ||
| 10/5/2012 | Listed for sale | $1,100,000+67.9%$420/sqft |
Source: Coldwell Banker Burnet - Wayzata #4196920 Report a problem | ||
| 7/17/2007 | Sold | $655,000$250/sqft |
Source: Public Record Report a problem | ||
Public tax history
Public tax history
| Year | Property taxes | Tax assessment |
|---|---|---|
| 2025 | $5,294 +5.8% | $480,000 +17.1% |
| 2024 | $5,006 -25.1% | $410,000 |
| 2023 | $6,685 -3.9% | $410,000 -24.1% |
| 2022 | $6,959 -3.7% | $540,000 +6.1% |
| 2021 | $7,229 +2.5% | $509,000 -2.7% |
| 2020 | $7,052 -2.4% | $523,000 +7.8% |
| 2019 | $7,229 +2.5% | $485,000 |
| 2018 | $7,052 -6.2% | $485,000 +7.8% |
| 2017 | $7,515 +11.7% | $450,000 +4.2% |
| 2016 | $6,726 +2.4% | $432,000 |
| 2015 | $6,570 -0.5% | $432,000 +9.1% |
| 2014 | $6,602 -0.6% | $396,000 -36.7% |
| 2009 | $6,643 +31.9% | $626,000 +34.4% |
| 2006 | $5,034 +8.3% | $465,900 +15% |
| 2005 | $4,650 +8.8% | $405,200 +15% |
| 2004 | $4,275 +6% | $352,400 +12% |
| 2002 | $4,032 -43.9% | $314,700 |
| 2001 | $7,182 | -- |
Find assessor info on the county website
BuyAbility℠ payment
Est. payment
$14,686/mo
Principal & interest
$12351
Property taxes
$2335
Climate risks
Neighborhood: 55331
Nearby schools
GreatSchools rating
- 9/10Minnewashta Elementary SchoolGrades: K-6Distance: 1.9 mi
- 8/10Minnetonka West Middle SchoolGrades: 6-8Distance: 2.3 mi
- 10/10Minnetonka Senior High SchoolGrades: 9-12Distance: 3.9 mi
Local experts in 55331
- Loading
- Loading
