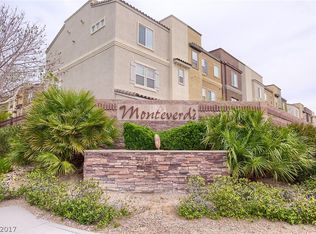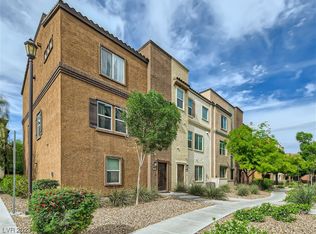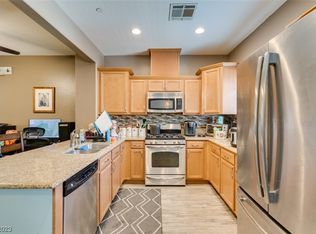Closed
$395,000
4650 Ranch House Rd Unit 1, North Las Vegas, NV 89031
3beds
2,183sqft
Townhouse
Built in 2014
1,742.4 Square Feet Lot
$389,500 Zestimate®
$181/sqft
$1,825 Estimated rent
Home value
$389,500
$351,000 - $432,000
$1,825/mo
Zestimate® history
Loading...
Owner options
Explore your selling options
What's special
Former Model, this Townhome has beautiful finishes. Ready to move in and immaculate, each floor has many attributes! The first floor has a large Bedroom w/ bath great for guests or the one that likes to be separate from others. On the second floor you have a great work area w/ a granite top desk and storage, the Primary Bedroom and bath as well as another oversized Bedroom w/ it's own bath. The third floor has an expansive great room that can support the largest of sectionals for entertaining as well as a large dining area. These two areas are separated by the Kitchen which boasts lots of cabinets, storage, a large island for seating and preparing, and stainless steel appliances. The granite counter tops give a nice contrast to the cabinets w/ a custom backsplash finishing off the look. If you like to take the entertaining upstairs, then you can go to the rooftop deck to barbecue or just take in the gorgeous sunsets. Community has a pool, work out center and dog park!
Zillow last checked: 8 hours ago
Listing updated: July 15, 2025 at 12:33am
Listed by:
Robin I. Smith S.0021625 Robin@SmithTeamLasVegas.com,
Keller Williams Realty Las Veg
Bought with:
Anthony Benedict, S.0198780
Wardley Real Estate
Source: LVR,MLS#: 2573819 Originating MLS: Greater Las Vegas Association of Realtors Inc
Originating MLS: Greater Las Vegas Association of Realtors Inc
Facts & features
Interior
Bedrooms & bathrooms
- Bedrooms: 3
- Bathrooms: 4
- Full bathrooms: 3
- 1/2 bathrooms: 1
Primary bedroom
- Description: Upstairs,Walk-In Closet(s)
- Dimensions: 17x16
Bedroom 2
- Description: Upstairs,Walk-In Closet(s),With Bath
- Dimensions: 15x11
Bedroom 3
- Description: Walk-In Closet(s),With Bath
- Dimensions: 12x15
Kitchen
- Description: Granite Countertops,Island
- Dimensions: 15x14
Heating
- Central, Gas
Cooling
- Central Air, Electric
Appliances
- Included: Disposal, Gas Range
- Laundry: Gas Dryer Hookup, Upper Level
Features
- Bedroom on Main Level, Window Treatments
- Flooring: Carpet, Tile
- Windows: Blinds, Double Pane Windows
- Has fireplace: No
Interior area
- Total structure area: 2,183
- Total interior livable area: 2,183 sqft
Property
Parking
- Total spaces: 2
- Parking features: Attached, Epoxy Flooring, Garage, Garage Door Opener, Private, Guest
- Attached garage spaces: 2
Features
- Stories: 3
- Patio & porch: Balcony
- Exterior features: Balcony, Courtyard, Outdoor Living Area
- Pool features: Association, Community
- Fencing: None
Lot
- Size: 1,742 sqft
- Features: < 1/4 Acre
Details
- Parcel number: 12430110093
- Zoning description: Single Family
- Horse amenities: None
Construction
Type & style
- Home type: Townhouse
- Architectural style: Three Story
- Property subtype: Townhouse
- Attached to another structure: Yes
Materials
- Roof: Composition,Shingle
Condition
- Excellent,Resale
- Year built: 2014
Details
- Builder name: ry
Utilities & green energy
- Electric: Photovoltaics None
- Sewer: Public Sewer
- Water: Public
- Utilities for property: Cable Available, Underground Utilities
Green energy
- Energy efficient items: Windows
Community & neighborhood
Security
- Security features: Gated Community
Community
- Community features: Pool
Location
- Region: North Las Vegas
- Subdivision: Monteverdi
HOA & financial
HOA
- Has HOA: Yes
- Amenities included: Clubhouse, Dog Park, Fitness Center, Gated, Barbecue, Playground, Park, Pool, Spa/Hot Tub
- Services included: Maintenance Grounds
- Association name: Monteverdi
- Association phone: 702-942-2500
- Second HOA fee: $250 monthly
Other
Other facts
- Listing agreement: Exclusive Right To Sell
- Listing terms: Cash,Conventional,FHA,VA Loan
- Ownership: Townhouse
Price history
| Date | Event | Price |
|---|---|---|
| 1/12/2026 | Listing removed | $1,750$1/sqft |
Source: Zillow Rentals Report a problem | ||
| 12/16/2025 | Price change | $1,750-7.9%$1/sqft |
Source: Zillow Rentals Report a problem | ||
| 12/3/2025 | Price change | $1,900-2.6%$1/sqft |
Source: Zillow Rentals Report a problem | ||
| 11/1/2025 | Listed for rent | $1,950+5.4%$1/sqft |
Source: Zillow Rentals Report a problem | ||
| 9/20/2024 | Listing removed | $1,850$1/sqft |
Source: Zillow Rentals Report a problem | ||
Public tax history
| Year | Property taxes | Tax assessment |
|---|---|---|
| 2025 | $3,724 +8% | $131,594 -1.1% |
| 2024 | $3,449 +8% | $133,013 +28.1% |
| 2023 | $3,194 +8% | $103,874 +17.9% |
Find assessor info on the county website
Neighborhood: 89031
Nearby schools
GreatSchools rating
- 6/10Kay Carl Elementary SchoolGrades: PK-5Distance: 1 mi
- 6/10Anthony Saville Middle SchoolGrades: 6-8Distance: 2.9 mi
- 6/10Shadow Ridge High SchoolGrades: 9-12Distance: 3.2 mi
Schools provided by the listing agent
- Elementary: Carl, Kay,Carl, Kay
- Middle: Saville Anthony
- High: Shadow Ridge
Source: LVR. This data may not be complete. We recommend contacting the local school district to confirm school assignments for this home.
Get a cash offer in 3 minutes
Find out how much your home could sell for in as little as 3 minutes with a no-obligation cash offer.
Estimated market value
$389,500


