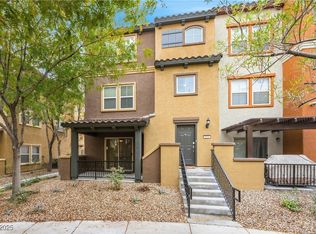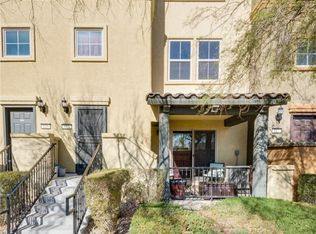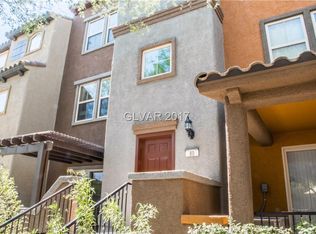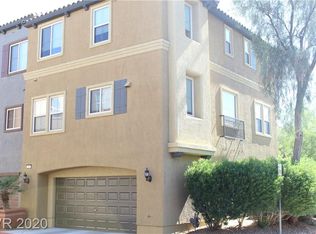Closed
$350,000
4650 Ranch House Rd Unit 120, North Las Vegas, NV 89031
3beds
1,788sqft
Townhouse
Built in 2008
1,306.8 Square Feet Lot
$340,900 Zestimate®
$196/sqft
$1,906 Estimated rent
Home value
$340,900
$307,000 - $378,000
$1,906/mo
Zestimate® history
Loading...
Owner options
Explore your selling options
What's special
Nestled within a gated community, this townhome offers a blend of comfort and luxury. As you enter, the den on the bottom floor fits perfect for a home office, media room, or cozy lounge area. Step outside onto the covered porch. The main level boasts elegant wood floors, creating an inviting atmosphere throughout. The open concept connects the living, dining and kitchen areas. This modern kitchen features sleek countertops, stainless steel appliances, water filtration system and ample cabinet space. Venture upstairs to discover three bedrooms, including a spacious primary suite complete with an ensuite bathroom and generous closet space. The remaining bedrooms share access to a full bathroom for accommodating family members or overnight guests. The two-car attached garage with custom storage cabinets, water softener, community pool & spa, dog park, playground and gym complete this amazing townhome.
Zillow last checked: 8 hours ago
Listing updated: August 26, 2025 at 12:32am
Listed by:
Michael Panos S.0064898 702-499-4275,
Las Vegas Sotheby's Int'l
Bought with:
Annette Streeter, B.1003002
Streeter Realty NV
Source: LVR,MLS#: 2580420 Originating MLS: Greater Las Vegas Association of Realtors Inc
Originating MLS: Greater Las Vegas Association of Realtors Inc
Facts & features
Interior
Bedrooms & bathrooms
- Bedrooms: 3
- Bathrooms: 3
- Full bathrooms: 2
- 1/2 bathrooms: 1
Primary bedroom
- Description: Ceiling Light
- Dimensions: 14x12
Bedroom 2
- Description: Ceiling Fan,Ceiling Light
- Dimensions: 10x10
Bedroom 3
- Description: Ceiling Fan,Ceiling Light
- Dimensions: 10x10
Dining room
- Description: Dining Area
- Dimensions: 12x9
Kitchen
- Description: Breakfast Bar/Counter
- Dimensions: 9x10
Living room
- Description: Front
- Dimensions: 14x13
Heating
- Central, Gas
Cooling
- Central Air, Electric
Appliances
- Included: Built-In Gas Oven, Dryer, Gas Cooktop, Disposal, Microwave, Refrigerator, Washer
- Laundry: Gas Dryer Hookup, Upper Level
Features
- Ceiling Fan(s), Window Treatments
- Flooring: Carpet, Hardwood, Tile
- Windows: Blinds, Double Pane Windows
- Has fireplace: No
Interior area
- Total structure area: 1,788
- Total interior livable area: 1,788 sqft
Property
Parking
- Total spaces: 2
- Parking features: Attached, Garage, Private
- Attached garage spaces: 2
Features
- Stories: 3
- Patio & porch: Patio, Porch
- Exterior features: Porch, Patio, Outdoor Living Area
- Pool features: Community
- Fencing: None
Lot
- Size: 1,306 sqft
- Features: Desert Landscaping, Landscaped, < 1/4 Acre
Details
- Parcel number: 12430110034
- Zoning description: Multi-Family
- Horse amenities: None
Construction
Type & style
- Home type: Townhouse
- Architectural style: Three Story
- Property subtype: Townhouse
- Attached to another structure: Yes
Materials
- Drywall
- Roof: Pitched
Condition
- Resale,Very Good Condition
- Year built: 2008
Utilities & green energy
- Electric: Photovoltaics None
- Sewer: Public Sewer
- Water: Public
- Utilities for property: Underground Utilities
Green energy
- Energy efficient items: Windows
Community & neighborhood
Security
- Security features: Gated Community
Community
- Community features: Pool
Location
- Region: North Las Vegas
- Subdivision: Monteverdi
HOA & financial
HOA
- Has HOA: Yes
- Amenities included: Clubhouse, Dog Park, Playground, Park, Pool, Spa/Hot Tub
- Services included: Maintenance Grounds
- Association name: Monteverdi
- Association phone: 702-942-2500
- Second HOA fee: $225 monthly
Other
Other facts
- Listing agreement: Exclusive Right To Sell
- Listing terms: Cash,Conventional,FHA,VA Loan
- Ownership: Townhouse
Price history
| Date | Event | Price |
|---|---|---|
| 8/26/2024 | Sold | $350,000-1.4%$196/sqft |
Source: | ||
| 8/8/2024 | Contingent | $355,000$199/sqft |
Source: | ||
| 8/2/2024 | Price change | $355,000-1.4%$199/sqft |
Source: | ||
| 7/13/2024 | Price change | $360,000-1.4%$201/sqft |
Source: | ||
| 6/27/2024 | Listed for sale | $365,000$204/sqft |
Source: | ||
Public tax history
| Year | Property taxes | Tax assessment |
|---|---|---|
| 2025 | $1,263 +3% | $115,152 +15.2% |
| 2024 | $1,227 +3% | $100,001 +13.5% |
| 2023 | $1,191 +3% | $88,083 +14.1% |
Find assessor info on the county website
Neighborhood: 89031
Nearby schools
GreatSchools rating
- 6/10Kay Carl Elementary SchoolGrades: PK-5Distance: 0.9 mi
- 6/10Anthony Saville Middle SchoolGrades: 6-8Distance: 2.8 mi
- 6/10Shadow Ridge High SchoolGrades: 9-12Distance: 3.2 mi
Schools provided by the listing agent
- Elementary: Carl, Kay,Carl, Kay
- Middle: Saville Anthony
- High: Shadow Ridge
Source: LVR. This data may not be complete. We recommend contacting the local school district to confirm school assignments for this home.
Get a cash offer in 3 minutes
Find out how much your home could sell for in as little as 3 minutes with a no-obligation cash offer.
Estimated market value$340,900
Get a cash offer in 3 minutes
Find out how much your home could sell for in as little as 3 minutes with a no-obligation cash offer.
Estimated market value
$340,900



