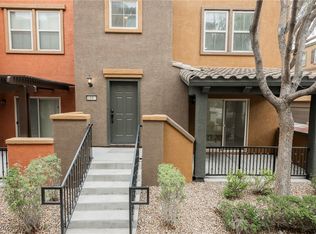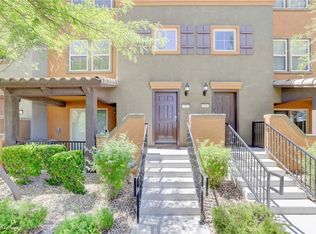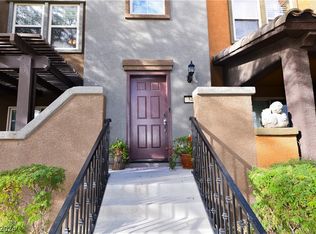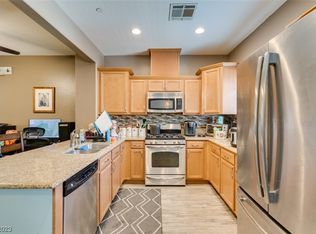Closed
$340,000
4650 Ranch House Rd Unit 62, North Las Vegas, NV 89031
3beds
1,647sqft
Townhouse
Built in 2009
1,306.8 Square Feet Lot
$331,400 Zestimate®
$206/sqft
$1,790 Estimated rent
Home value
$331,400
$302,000 - $365,000
$1,790/mo
Zestimate® history
Loading...
Owner options
Explore your selling options
What's special
**Fabulous 3-Story Townhome in Gated Community with Luxury Amenities!**
Discover upscale living in this spacious 3-bedroom,2.5-bath townhome nestled in a secure,gated community.This three-story beauty boasts a bright and open floor plan, perfect for both relaxing and entertaining. The main level features a modern kitchen, inviting living spaces, and a private patio for fresh air and scenic views.The primary suite offers a peaceful retreat with a spacious layout and well-appointed bath. Two additional bedrooms plus den too! A two-car garage completes this home, ensuring ample parking and storage.Enjoy exclusive access to community amenities, including a sparkling pool, workout facility, scenic parks, a playground, and even a pet park for your furry friends. With convenient access to shopping, dining, and major highways, this townhome combines comfort, convenience, and a sense of community.
**Don’t miss the chance to call this stunning property home—schedule a viewing today!**
Zillow last checked: 8 hours ago
Listing updated: April 17, 2025 at 12:19pm
Listed by:
Eun Yoon S.0069058 rhoda@unitedrealtygrp.com,
United Realty Group
Bought with:
Rachel Morley-Fairbairn, S.0182711
Realty ONE Group, Inc
Source: LVR,MLS#: 2631312 Originating MLS: Greater Las Vegas Association of Realtors Inc
Originating MLS: Greater Las Vegas Association of Realtors Inc
Facts & features
Interior
Bedrooms & bathrooms
- Bedrooms: 3
- Bathrooms: 3
- Full bathrooms: 2
- 1/2 bathrooms: 1
Primary bedroom
- Description: Ceiling Fan,Ceiling Light,Upstairs,Walk-In Closet(s)
- Dimensions: 12x10
Bedroom 2
- Description: Ceiling Fan,Ceiling Light
- Dimensions: 11x10
Bedroom 3
- Description: Ceiling Fan,Ceiling Light,Upstairs
- Dimensions: 11x10
Den
- Description: Ceiling Light,Downstairs,Other
- Dimensions: 10x10
Kitchen
- Description: Breakfast Bar/Counter,Garden Window,Granite Countertops,Hardwood Flooring,Pantry,Stainless Steel Appliances
Heating
- Central, Electric, Gas
Cooling
- Central Air, Electric
Appliances
- Included: Dryer, Dishwasher, Gas Cooktop, Disposal, Microwave, Refrigerator, Washer
- Laundry: Gas Dryer Hookup, Upper Level
Features
- Bedroom on Main Level, Ceiling Fan(s), Window Treatments, Programmable Thermostat
- Flooring: Ceramic Tile, Hardwood
- Windows: Blinds, Insulated Windows, Plantation Shutters
- Has fireplace: No
Interior area
- Total structure area: 1,647
- Total interior livable area: 1,647 sqft
Property
Parking
- Total spaces: 2
- Parking features: Attached, Garage, Garage Door Opener, Inside Entrance, Guest
- Attached garage spaces: 2
Features
- Stories: 3
- Patio & porch: Patio, Porch
- Exterior features: Courtyard, Porch, Patio, Fire Pit
- Pool features: Community
- Fencing: Block,Partial
- Has view: Yes
- View description: None
Lot
- Size: 1,306 sqft
- Features: < 1/4 Acre
Details
- Parcel number: 12430110085
- Zoning description: Single Family
- Horse amenities: None
Construction
Type & style
- Home type: Townhouse
- Architectural style: Three Story
- Property subtype: Townhouse
- Attached to another structure: Yes
Materials
- Drywall
- Roof: Pitched,Tile
Condition
- Excellent,Resale
- Year built: 2009
Utilities & green energy
- Electric: Photovoltaics None
- Sewer: Public Sewer
- Water: Public
- Utilities for property: Cable Available, Underground Utilities
Green energy
- Energy efficient items: Windows
Community & neighborhood
Security
- Security features: Security System Owned, Gated Community
Community
- Community features: Pool
Location
- Region: North Las Vegas
- Subdivision: Monteverdi
HOA & financial
HOA
- Has HOA: Yes
- HOA fee: $325 monthly
- Amenities included: Clubhouse, Dog Park, Gated, Jogging Path, Barbecue, Playground, Park, Pool, Spa/Hot Tub
- Services included: Association Management, Maintenance Grounds, Recreation Facilities
- Association name: Monteverdi
- Association phone: 702-942-2500
Other
Other facts
- Listing agreement: Exclusive Right To Sell
- Listing terms: Cash,Conventional,FHA,VA Loan
- Ownership: Townhouse
Price history
| Date | Event | Price |
|---|---|---|
| 4/17/2025 | Sold | $340,000$206/sqft |
Source: | ||
| 4/16/2025 | Pending sale | $340,000$206/sqft |
Source: | ||
| 4/8/2025 | Contingent | $340,000$206/sqft |
Source: | ||
| 3/14/2025 | Price change | $340,000-2.8%$206/sqft |
Source: | ||
| 2/17/2025 | Price change | $349,900-1.4%$212/sqft |
Source: | ||
Public tax history
| Year | Property taxes | Tax assessment |
|---|---|---|
| 2025 | $1,290 +3% | $111,851 +15.4% |
| 2024 | $1,253 +3% | $96,930 +13.6% |
| 2023 | $1,216 -1.5% | $85,349 +13.8% |
Find assessor info on the county website
Neighborhood: 89031
Nearby schools
GreatSchools rating
- 6/10Kay Carl Elementary SchoolGrades: PK-5Distance: 1.1 mi
- 6/10Anthony Saville Middle SchoolGrades: 6-8Distance: 2.9 mi
- 6/10Shadow Ridge High SchoolGrades: 9-12Distance: 3.1 mi
Schools provided by the listing agent
- Elementary: Triggs, Vincent,Triggs, Vincent
- Middle: Saville Anthony
- High: Shadow Ridge
Source: LVR. This data may not be complete. We recommend contacting the local school district to confirm school assignments for this home.
Get a cash offer in 3 minutes
Find out how much your home could sell for in as little as 3 minutes with a no-obligation cash offer.
Estimated market value$331,400
Get a cash offer in 3 minutes
Find out how much your home could sell for in as little as 3 minutes with a no-obligation cash offer.
Estimated market value
$331,400



