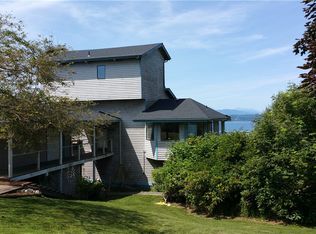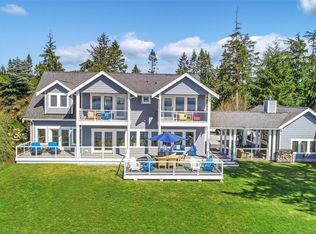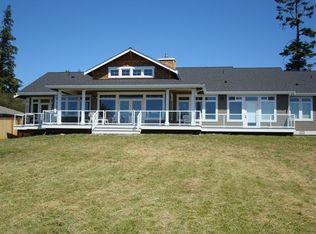Imagine 180 degree Westside views of Puget Sound and the Olympic mountains. Floor to ceiling windows take advantage of the breathtaking panorama. Beautiful cherry cabinets, granite counter tops, stainless steel appliances, incredible storage, and a custom wood bar create a lovely environment for cooking those extra special meals. Other features include oversized garage, circular driveway, and gorgeous Rhodie gardens. Imagine waking up surrounded by such natural beauty every day!
This property is off market, which means it's not currently listed for sale or rent on Zillow. This may be different from what's available on other websites or public sources.


