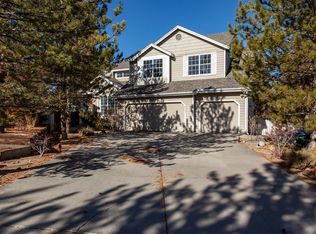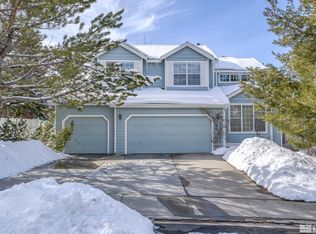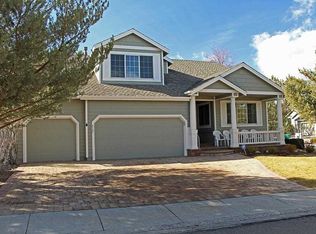Closed
$660,000
4651 Ellicott Ct, Reno, NV 89519
2beds
1,673sqft
Single Family Residence
Built in 1992
8,276.4 Square Feet Lot
$672,500 Zestimate®
$395/sqft
$2,843 Estimated rent
Home value
$672,500
$639,000 - $706,000
$2,843/mo
Zestimate® history
Loading...
Owner options
Explore your selling options
What's special
Here you go.. a super opportunity to live in Caughlin Ranch a planned community brilliantly located in west Reno. The open spaces, parks, walking trails are just a few amenties offered. The 'Ranch' was built by a local developer who made sure the indigenous Nevada landscape and habitat remained in its original state. This one level home is situated within a short walking distance to the park and convenient shopping. Starbucks, restaurants and an elementary school are just around the corner., There are 2 bedrooms and a den which was formerly used as a bedroom. The County Assessor has it noted as a 3 bedroom. The high ceilings and open floor plan create a warm and sunny atmosphere. The primary suite is large with french doors leading to a lovely paver patio. Power has been added to the patio to service a hot tub. This house is well maintained and perfect for many lifestyles.
Zillow last checked: 8 hours ago
Listing updated: May 14, 2025 at 04:11am
Listed by:
M.C. Pierson S.13004 775-742-9442,
Dickson Realty - Caughlin
Bought with:
Diane Macdonald, S.49522
Dickson Realty - Caughlin
Source: NNRMLS,MLS#: 240001622
Facts & features
Interior
Bedrooms & bathrooms
- Bedrooms: 2
- Bathrooms: 2
- Full bathrooms: 2
Heating
- Forced Air, Natural Gas
Cooling
- Central Air, Refrigerated
Appliances
- Included: Dishwasher, Disposal, Dryer, Electric Cooktop, Electric Oven, Electric Range, Microwave, Refrigerator, Washer
- Laundry: Cabinets, Laundry Area, Laundry Room, Shelves
Features
- Breakfast Bar, High Ceilings, Master Downstairs, Walk-In Closet(s)
- Flooring: Carpet, Ceramic Tile, Wood
- Windows: Blinds, Double Pane Windows, Drapes, Rods
- Has basement: No
- Number of fireplaces: 1
- Fireplace features: Gas Log
Interior area
- Total structure area: 1,673
- Total interior livable area: 1,673 sqft
Property
Parking
- Total spaces: 2
- Parking features: Attached, Garage Door Opener
- Attached garage spaces: 2
Features
- Stories: 1
- Patio & porch: Patio
- Exterior features: None
- Fencing: Back Yard
- Has view: Yes
- View description: Mountain(s), Trees/Woods
Lot
- Size: 8,276 sqft
- Features: Corner Lot, Landscaped, Level, Sprinklers In Front, Sprinklers In Rear
Details
- Parcel number: 04146106
- Zoning: PD
Construction
Type & style
- Home type: SingleFamily
- Property subtype: Single Family Residence
Materials
- Wood Siding
- Foundation: Crawl Space
- Roof: Composition,Pitched,Shingle
Condition
- Year built: 1992
Utilities & green energy
- Sewer: Public Sewer
- Water: Public
- Utilities for property: Cable Available, Electricity Available, Internet Available, Natural Gas Available, Sewer Available, Water Available, Water Meter Installed
Community & neighborhood
Security
- Security features: Smoke Detector(s)
Location
- Region: Reno
- Subdivision: Heritage On The Green 1
HOA & financial
HOA
- Has HOA: Yes
- HOA fee: $212 quarterly
- Amenities included: Maintenance Grounds
Other
Other facts
- Listing terms: 1031 Exchange,Cash,Conventional,FHA,VA Loan
Price history
| Date | Event | Price |
|---|---|---|
| 6/12/2024 | Listing removed | -- |
Source: Zillow Rentals Report a problem | ||
| 6/6/2024 | Listed for rent | $3,200$2/sqft |
Source: Zillow Rentals Report a problem | ||
| 3/29/2024 | Sold | $660,000-2.2%$395/sqft |
Source: | ||
| 3/25/2024 | Pending sale | $675,000$403/sqft |
Source: | ||
| 3/9/2024 | Listed for sale | $675,000$403/sqft |
Source: | ||
Public tax history
| Year | Property taxes | Tax assessment |
|---|---|---|
| 2025 | $4,050 +8% | $133,939 +4.5% |
| 2024 | $3,752 +7.9% | $128,157 -0.2% |
| 2023 | $3,478 +7.9% | $128,395 +21.5% |
Find assessor info on the county website
Neighborhood: Caughlin Ranch
Nearby schools
GreatSchools rating
- 8/10Caughlin Ranch Elementary SchoolGrades: PK-6Distance: 0.2 mi
- 6/10Darrell C Swope Middle SchoolGrades: 6-8Distance: 2 mi
- 7/10Reno High SchoolGrades: 9-12Distance: 2.9 mi
Schools provided by the listing agent
- Elementary: Caughlin Ranch
- Middle: Swope
- High: Reno
Source: NNRMLS. This data may not be complete. We recommend contacting the local school district to confirm school assignments for this home.
Get a cash offer in 3 minutes
Find out how much your home could sell for in as little as 3 minutes with a no-obligation cash offer.
Estimated market value
$672,500
Get a cash offer in 3 minutes
Find out how much your home could sell for in as little as 3 minutes with a no-obligation cash offer.
Estimated market value
$672,500


