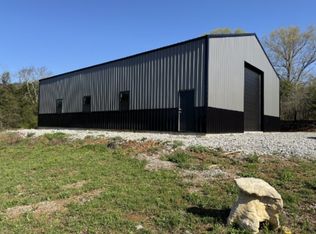Enjoy this home in a country setting on 1.98 acres of level land in North Maury County! The property is fenced on three sides. Large screened in patio on side of the home. The 2 car detached garage has electricity and it's own separate driveway entrance. HVAC is less than 2 yrs old. Bring your rocking chairs and take in the scenic front porch views.
This property is off market, which means it's not currently listed for sale or rent on Zillow. This may be different from what's available on other websites or public sources.
