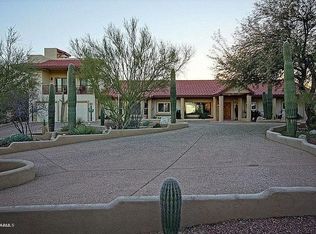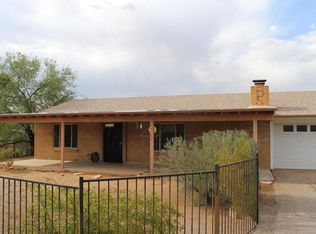SERENE AND TRANQUIL DESERT OASIS! This soothing retreat from the city features a large open floor plan perfect for entertaining or relaxing with family and friends. Beautiful travertine floors welcome you into the lovely gallery entrance which highlights any artist's collection perfectly. Expansive living and kitchen area features upgraded lighting, granite counters, gorgeous tile backsplash, breakfast counter with luxurious fireplace only steps away. Backyard is perfect spot to restore with sparkling pool, grassy area and citrus trees. Enjoy sunsets or coffee on the spacious covered patio sitting area to the sounds of quail and doves. The perfect marriage of convenience to the interstate and still removed from population. This home must be experienced to be fully appreciated..
This property is off market, which means it's not currently listed for sale or rent on Zillow. This may be different from what's available on other websites or public sources.

