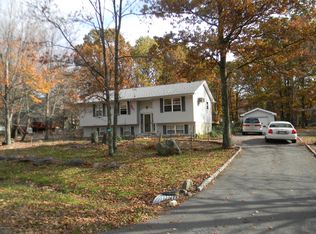Well Maintained Bi-Level!! Beautiful remodeled Kitchen with granite countertops, Stainless Appliances, and New Flooring. Roomy dining area opens to the kitchen and living room with all new flooring. Nice Bright Living Room. Primary Bedroom with new flooring and window air conditioning, Spacious 2nd and 3rd Bedrooms. Good size Main Bathroom. Lower Lever has a Large open area for the Family room with wood burning stove and propane heater. You have 3 sources of heat. Office/4th bedroom, new bathroom in the lower level, and laundry room. 1 car garage, Nice Level Yard, Great Deck for entertaining, and fenced-in back yard. You have your own cherry tree. Paved driveway.
This property is off market, which means it's not currently listed for sale or rent on Zillow. This may be different from what's available on other websites or public sources.

