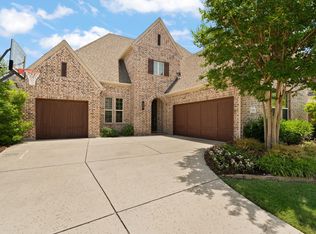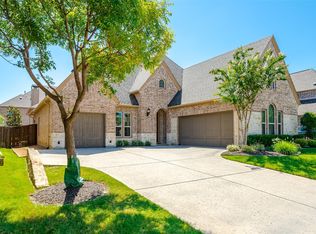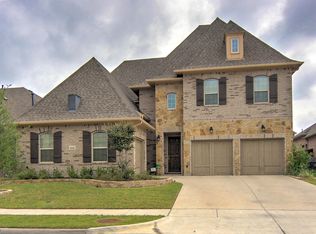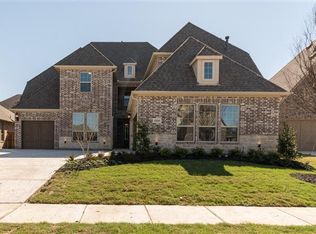Sold
Price Unknown
4652 Man O War Rd, Carrollton, TX 75010
4beds
3,757sqft
Single Family Residence
Built in 2015
7,579.44 Square Feet Lot
$896,400 Zestimate®
$--/sqft
$4,025 Estimated rent
Home value
$896,400
$843,000 - $950,000
$4,025/mo
Zestimate® history
Loading...
Owner options
Explore your selling options
What's special
This stunning, upgraded, Darling-built home is being offered by the original owners. Enter through a European-inspired courtyard with brick pavers and a private, gated courtyard to the commanding great room with cathedral ceilings and retractable sliding glass doors. Multiple upgrades throughout. An open gourmet kitchen with granite, gas cooktop and custom lit glass upper cabinets. featuring an oversized island, while the adjacent dining area offers a built-in fireplace and an additional set of retractable sliding doors leading to the backyard oasis. The primary bedroom, a full guest suite and the home office are all on the first floor. The primary features a wonderful bath and walk-in closet with direct access to the laundry room. Upstairs you'll find two additional bedrooms and baths, plus a large Gameroom with access to a charming, covered balcony overlooking the entrance courtyard. Outdoors, the covered patio will have you enjoying your friends and family with space for al fresco dining. A Generator to help in times of electricity loss, Security cameras and a split 3-car garage. Mustang Park offers a well-planned atmosphere with clubhouse, community pool, exercise room and professional management. Lewisville ISD feeding into Hebron High School, with public and private schools conveniently nearby. This is truly a special home, offering lifestyle, location and luxury.
Zillow last checked: 8 hours ago
Listing updated: September 05, 2025 at 07:57am
Listed by:
Irene Aleman 0540199,
The Agency Frisco 469-971-3464
Bought with:
Andrea Miller
Keller Williams Realty DPR
Source: NTREIS,MLS#: 20982724
Facts & features
Interior
Bedrooms & bathrooms
- Bedrooms: 4
- Bathrooms: 5
- Full bathrooms: 4
- 1/2 bathrooms: 1
Primary bedroom
- Features: Ceiling Fan(s), Dual Sinks, Double Vanity, En Suite Bathroom, Garden Tub/Roman Tub, Separate Shower, Walk-In Closet(s)
- Level: First
- Dimensions: 17 x 13
Game room
- Level: Second
- Dimensions: 23 x 14
Other
- Features: Ceiling Fan(s)
- Level: First
- Dimensions: 12 x 10
Kitchen
- Features: Breakfast Bar, Built-in Features, Granite Counters, Kitchen Island, Pantry, Stone Counters, Walk-In Pantry
- Level: First
- Dimensions: 18 x 13
Living room
- Features: Ceiling Fan(s)
- Level: First
- Dimensions: 17 x 15
Media room
- Level: Second
- Dimensions: 18 x 14
Office
- Features: Ceiling Fan(s)
- Level: First
- Dimensions: 12 x 10
Heating
- Central
Cooling
- Central Air, Ceiling Fan(s)
Appliances
- Included: Dishwasher, Gas Cooktop, Disposal, Microwave, Refrigerator, Vented Exhaust Fan
- Laundry: Electric Dryer Hookup, Laundry in Utility Room
Features
- Built-in Features, Decorative/Designer Lighting Fixtures, Eat-in Kitchen, Granite Counters, High Speed Internet, In-Law Floorplan, Kitchen Island, Multiple Master Suites, Open Floorplan, Pantry, Smart Home, Wired for Data, Walk-In Closet(s), Wired for Sound
- Flooring: Carpet, Ceramic Tile, Wood
- Windows: Bay Window(s), Window Coverings
- Has basement: No
- Number of fireplaces: 1
- Fireplace features: Dining Room, Glass Doors, Gas Log
Interior area
- Total interior livable area: 3,757 sqft
Property
Parking
- Total spaces: 3
- Parking features: Concrete, Door-Single, Driveway, Garage Faces Front, Garage, Garage Door Opener, Garage Faces Side
- Attached garage spaces: 3
- Has uncovered spaces: Yes
Features
- Levels: Two
- Stories: 2
- Patio & porch: Rear Porch, Covered, Front Porch, Patio, Terrace
- Pool features: None, Community
Lot
- Size: 7,579 sqft
Details
- Parcel number: R624245
- Other equipment: Generator, Home Theater, Other
Construction
Type & style
- Home type: SingleFamily
- Architectural style: Mediterranean,Spanish,Traditional,Detached
- Property subtype: Single Family Residence
Materials
- Brick
- Foundation: Slab
- Roof: Composition
Condition
- Year built: 2015
Utilities & green energy
- Sewer: Public Sewer
- Water: Public
- Utilities for property: Electricity Available, Natural Gas Available, Sewer Available, Separate Meters, Water Available
Community & neighborhood
Security
- Security features: Prewired, Security System, Carbon Monoxide Detector(s), Smoke Detector(s), Security Lights
Community
- Community features: Clubhouse, Fitness Center, Fishing, Lake, Playground, Park, Pool, Trails/Paths, Curbs, Sidewalks
Location
- Region: Carrollton
- Subdivision: Mustang Park Ph Six
HOA & financial
HOA
- Has HOA: Yes
- HOA fee: $970 annually
- Services included: All Facilities, Association Management, Maintenance Grounds, Security
- Association name: Legacy Southwest
- Association phone: 214-705-1615
Other
Other facts
- Listing terms: Cash,Conventional
Price history
| Date | Event | Price |
|---|---|---|
| 9/4/2025 | Sold | -- |
Source: NTREIS #20982724 Report a problem | ||
| 8/9/2025 | Pending sale | $899,000$239/sqft |
Source: NTREIS #20982724 Report a problem | ||
| 7/28/2025 | Price change | $899,000-3.2%$239/sqft |
Source: NTREIS #20982724 Report a problem | ||
| 6/28/2025 | Listed for sale | $929,000$247/sqft |
Source: NTREIS #20982724 Report a problem | ||
Public tax history
| Year | Property taxes | Tax assessment |
|---|---|---|
| 2025 | $13,918 +6.9% | $893,997 +9.3% |
| 2024 | $13,025 +9.6% | $818,217 +10% |
| 2023 | $11,884 -3.3% | $743,834 +10% |
Find assessor info on the county website
Neighborhood: Mustang Park
Nearby schools
GreatSchools rating
- 6/10Indian Creek Elementary SchoolGrades: PK-5Distance: 0.9 mi
- 7/10Arbor Creek Middle SchoolGrades: 6-8Distance: 0.5 mi
- 7/10Hebron High SchoolGrades: 9-12Distance: 0.3 mi
Schools provided by the listing agent
- Elementary: Indian Creek
- Middle: Arbor Creek
- High: Hebron
- District: Lewisville ISD
Source: NTREIS. This data may not be complete. We recommend contacting the local school district to confirm school assignments for this home.
Get a cash offer in 3 minutes
Find out how much your home could sell for in as little as 3 minutes with a no-obligation cash offer.
Estimated market value$896,400
Get a cash offer in 3 minutes
Find out how much your home could sell for in as little as 3 minutes with a no-obligation cash offer.
Estimated market value
$896,400



