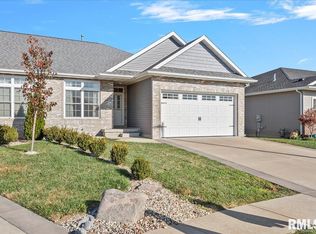Charming 4BR/3BA newly constructed duplex condo by Ryan Homes & Development on quiet cul-de-sac in Salem Estates, Pleasant Plains Schools. Zero entry in garage & front door. High end finishes including rich scrapped HW flooring, timeless white cabinetry, SS appliances w gas range, huge island, gas log FP, large dining area, master on main w granite tops, WI closet, guest BR & bath on main w 2 addtl BRs, full bath & large family room in LL. Covered patio & loads of storage!
This property is off market, which means it's not currently listed for sale or rent on Zillow. This may be different from what's available on other websites or public sources.
