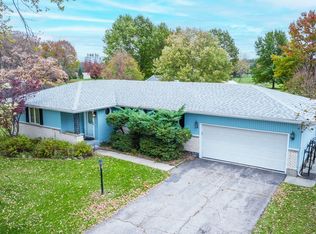Closed
$415,000
4653 Garden Prairie Rd, Garden Prairie, IL 61038
3beds
1,484sqft
Single Family Residence
Built in 1964
4 Acres Lot
$406,500 Zestimate®
$280/sqft
$1,816 Estimated rent
Home value
$406,500
$378,000 - $439,000
$1,816/mo
Zestimate® history
Loading...
Owner options
Explore your selling options
What's special
Looking for a quiet spot in the country? Couple acres? Room for a garden? Barn space? Horses? Garage space? Well what are you waiting for? Call now because there's a limited selection of this type of property! Pull in and marvel at the monstrous concrete driveway! The 2 pole barns and a garage will be the first thing you'll notice! Step inside the huge living room, see the fireplace and gleaming hardwood floors staring right back at you! Plenty enough room for a piano and dining room table too! The eat-in Kitchen is appointed with Oak cabinetry, and stainless steel appliances! The bathroom has been updated too! Windows have been replaced and even the attached garage is heated and perfect for your baby, um, er, car! When your finally done for the day there's no better place for you to sit down and relax than the patio with outdoor grilling station! Look out and admire the days work while enjoying a cold drink and a bite to eat! PLUS you'll benefit from a flat rate electric bill, because you have your own solar generation system! This 3 bedroom 2 bath ranch checks all the boxes!
Zillow last checked: 8 hours ago
Listing updated: July 15, 2024 at 06:07pm
Listing courtesy of:
Gregory Maurer 815-977-7411,
EXIT Realty Redefined Maurer Group
Bought with:
Rafael Castanon Flores
Real People Realty
Source: MRED as distributed by MLS GRID,MLS#: 12034998
Facts & features
Interior
Bedrooms & bathrooms
- Bedrooms: 3
- Bathrooms: 2
- Full bathrooms: 1
- 1/2 bathrooms: 1
Primary bedroom
- Features: Bathroom (Half)
- Level: Main
- Area: 192 Square Feet
- Dimensions: 12X16
Bedroom 2
- Level: Main
- Area: 143 Square Feet
- Dimensions: 11X13
Bedroom 3
- Level: Main
- Area: 144 Square Feet
- Dimensions: 12X12
Dining room
- Level: Main
- Dimensions: COMBO
Kitchen
- Features: Kitchen (Eating Area-Table Space)
- Level: Main
- Area: 300 Square Feet
- Dimensions: 12X25
Living room
- Level: Main
- Area: 420 Square Feet
- Dimensions: 14X30
Other
- Features: Flooring (Other)
- Level: Main
- Area: 750 Square Feet
- Dimensions: 25X30
Heating
- Electric
Cooling
- None
Appliances
- Included: Range, Microwave, Dishwasher, Water Softener, Electric Water Heater
- Laundry: Main Level
Features
- 1st Floor Bedroom, 1st Floor Full Bath
- Flooring: Hardwood
- Windows: Screens
- Basement: Unfinished,Full
- Attic: Full,Unfinished
- Number of fireplaces: 1
- Fireplace features: Wood Burning, Living Room
Interior area
- Total structure area: 1,484
- Total interior livable area: 1,484 sqft
Property
Parking
- Total spaces: 17
- Parking features: Concrete, Garage Door Opener, Heated Garage, On Site, Garage Owned, Attached, Detached, Unassigned, Off Street, Guest, Driveway, Owned, Garage
- Attached garage spaces: 7
- Has uncovered spaces: Yes
Accessibility
- Accessibility features: No Disability Access
Features
- Stories: 1
- Patio & porch: Patio
Lot
- Size: 4 Acres
- Dimensions: 203X544.5X200X544.5
- Features: Rear of Lot
Details
- Additional structures: Barn(s)
- Additional parcels included: 0812100037
- Parcel number: 0812100040
- Special conditions: None
- Other equipment: Water-Softener Owned, Sump Pump
Construction
Type & style
- Home type: SingleFamily
- Architectural style: Ranch
- Property subtype: Single Family Residence
Materials
- Aluminum Siding, Vinyl Siding
- Foundation: Concrete Perimeter
- Roof: Asphalt
Condition
- New construction: No
- Year built: 1964
Utilities & green energy
- Sewer: Septic Tank
- Water: Well
Community & neighborhood
Location
- Region: Garden Prairie
HOA & financial
HOA
- Services included: None
Other
Other facts
- Listing terms: Conventional
- Ownership: Fee Simple
Price history
| Date | Event | Price |
|---|---|---|
| 7/12/2024 | Sold | $415,000+10.7%$280/sqft |
Source: | ||
| 4/23/2024 | Pending sale | $375,000$253/sqft |
Source: | ||
| 4/20/2024 | Listed for sale | $375,000+89.9%$253/sqft |
Source: | ||
| 2/24/2014 | Sold | $197,500-8.1%$133/sqft |
Source: | ||
| 1/9/2014 | Pending sale | $215,000$145/sqft |
Source: Koenig & Strey Real Living #08503413 Report a problem | ||
Public tax history
| Year | Property taxes | Tax assessment |
|---|---|---|
| 2024 | $5,324 +5.6% | $73,837 +11.7% |
| 2023 | $5,043 +8.1% | $66,121 +6% |
| 2022 | $4,664 +6.2% | $62,385 +5.8% |
Find assessor info on the county website
Neighborhood: 61038
Nearby schools
GreatSchools rating
- 2/10Meehan Elementary SchoolGrades: K-5Distance: 5.4 mi
- 5/10Belvidere South Middle SchoolGrades: 6-8Distance: 5.7 mi
- 2/10Belvidere High SchoolGrades: 9-12Distance: 5.5 mi
Schools provided by the listing agent
- Elementary: Meehan Elementary School
- Middle: Belvidere South Middle School
- High: Belvidere High School
- District: 100
Source: MRED as distributed by MLS GRID. This data may not be complete. We recommend contacting the local school district to confirm school assignments for this home.
Get pre-qualified for a loan
At Zillow Home Loans, we can pre-qualify you in as little as 5 minutes with no impact to your credit score.An equal housing lender. NMLS #10287.
