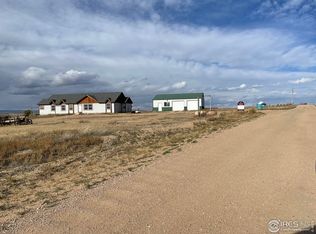Sold for $750,000
$750,000
4654 Aldridge Rd, Wellington, CO 80549
3beds
1,663sqft
Single Family Residence
Built in 2015
35.09 Acres Lot
$-- Zestimate®
$451/sqft
$2,678 Estimated rent
Home value
Not available
Estimated sales range
Not available
$2,678/mo
Zestimate® history
Loading...
Owner options
Explore your selling options
What's special
Looking for a smooth transition into country living? This property makes it easy. You'll love the thoughtful layout of this 3-bedroom, 2-bath home, featuring low-maintenance tile flooring throughout-perfect for busy households or those who just prefer easy upkeep. The furnace and all the appliances are newer, offering peace of mind from day one. The home's durability and convenience continue outside with a Class 4 metal roof, stucco-style exterior, fully irrigated lawn and trees, and water spigots strategically placed throughout the property. A whole-house water softener, and a reverse osmosis drinking water system add even more comfort. For those with animals or equestrian interests, you'll find a large riding arena with attached cattle pens, loafing sheds, and paddocks designed for easy livestock care. An impressive shop with 220v electricity adds even more flexibility to this already well-rounded property. There's more: for a truly seamless move, the seller is open to including some furnishings in the sale (inquire for details)! This one is priced to move-don't wait!
Zillow last checked: 8 hours ago
Listing updated: October 29, 2025 at 06:31pm
Listed by:
Valarie Holman 9702371445,
Real
Bought with:
Ashley M Hecker, 100093323
Resident Realty
Source: IRES,MLS#: 1032346
Facts & features
Interior
Bedrooms & bathrooms
- Bedrooms: 3
- Bathrooms: 2
- Full bathrooms: 2
- Main level bathrooms: 2
Primary bedroom
- Description: Tile
- Features: Full Primary Bath
- Level: Main
- Area: 256 Square Feet
- Dimensions: 16 x 16
Bedroom 2
- Description: Tile
- Level: Main
Bedroom 3
- Description: Tile
- Level: Main
Dining room
- Description: Tile
- Level: Main
Kitchen
- Description: Tile
- Level: Main
- Area: 320 Square Feet
- Dimensions: 20 x 16
Laundry
- Description: Tile
- Level: Main
Living room
- Description: Tile
- Level: Main
Study
- Description: Tile
- Level: Main
Heating
- Forced Air
Appliances
- Included: Electric Range, Dishwasher, Refrigerator, Microwave, Water Softener Owned, Disposal
- Laundry: Washer/Dryer Hookup
Features
- Eat-in Kitchen, Open Floorplan, Pantry, Walk-In Closet(s), Split Bedroom Plan
- Windows: Window Coverings
- Basement: None
- Has fireplace: No
- Fireplace features: None
Interior area
- Total structure area: 1,663
- Total interior livable area: 1,663 sqft
- Finished area above ground: 1,663
- Finished area below ground: 0
Property
Parking
- Total spaces: 4
- Parking features: RV Access/Parking, >8' Garage Door, Oversized
- Garage spaces: 4
- Details: Detached
Accessibility
- Accessibility features: Level Drive, No Stairs, Main Floor Bath, Accessible Bedroom, Main Level Laundry
Features
- Levels: One
- Stories: 1
- Patio & porch: Deck
- Exterior features: Sprinkler System
- Fencing: Fenced,Wire
- Has view: Yes
- View description: Hills, Plains View, Panoramic
Lot
- Size: 35.09 Acres
- Features: Rolling Slope, Irrigation Well Included, Mineral Rights Excluded
Details
- Additional structures: Storage
- Parcel number: R1646741
- Zoning: O
- Special conditions: Private Owner
- Horses can be raised: Yes
- Horse amenities: Zoning Appropriate for 4+ Horses, Corral(s), Pasture, Arena, Loafing Shed
Construction
Type & style
- Home type: SingleFamily
- Architectural style: Modular
- Property subtype: Single Family Residence
Materials
- Frame, Stucco
- Roof: Metal
Condition
- New construction: No
- Year built: 2015
Utilities & green energy
- Electric: PoudreValleyREA
- Gas: Schrader
- Water: Well
- Utilities for property: Electricity Available, Propane
Green energy
- Energy efficient items: Windows, High Efficiency Furnace
Community & neighborhood
Security
- Security features: Fire Alarm
Location
- Region: Wellington
- Subdivision: Coyote Rdg Estates Tr 18
HOA & financial
HOA
- Has HOA: Yes
- HOA fee: $500 annually
- Association name: Coyote Ridge HOA
Other
Other facts
- Listing terms: Cash,Conventional,FHA,VA Loan
- Road surface type: Dirt
Price history
| Date | Event | Price |
|---|---|---|
| 6/6/2025 | Sold | $750,000$451/sqft |
Source: | ||
| 5/6/2025 | Pending sale | $750,000$451/sqft |
Source: | ||
| 5/2/2025 | Listed for sale | $750,000+1.4%$451/sqft |
Source: | ||
| 6/28/2021 | Sold | $740,000-1.2%$445/sqft |
Source: Public Record Report a problem | ||
| 2/9/2021 | Price change | $749,000-0.1%$450/sqft |
Source: | ||
Public tax history
| Year | Property taxes | Tax assessment |
|---|---|---|
| 2024 | $3,294 +22% | $38,225 -0.8% |
| 2023 | $2,699 +16.3% | $38,524 +40.6% |
| 2022 | $2,321 +20.9% | $27,407 +14.4% |
Find assessor info on the county website
Neighborhood: 80549
Nearby schools
GreatSchools rating
- 4/10Eyestone Elementary SchoolGrades: PK-5Distance: 8 mi
- 4/10Wellington Middle SchoolGrades: 6-10Distance: 8.1 mi
Schools provided by the listing agent
- Elementary: Eyestone
- Middle: Wellington
- High: Wellington
Source: IRES. This data may not be complete. We recommend contacting the local school district to confirm school assignments for this home.
Get pre-qualified for a loan
At Zillow Home Loans, we can pre-qualify you in as little as 5 minutes with no impact to your credit score.An equal housing lender. NMLS #10287.
