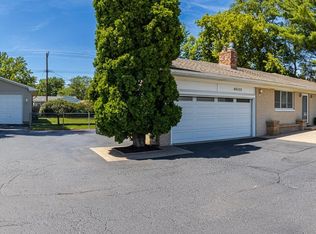Sold for $320,000
$320,000
46543 Dequindre Rd, Rochester Hills, MI 48307
4beds
1,878sqft
Single Family Residence
Built in 1995
4,791.6 Square Feet Lot
$324,900 Zestimate®
$170/sqft
$2,516 Estimated rent
Home value
$324,900
$309,000 - $341,000
$2,516/mo
Zestimate® history
Loading...
Owner options
Explore your selling options
What's special
Welcome home! Experience modern luxury in this beautifully renovated two-story Colonial, updated in 2022. Situated in the heart of Rochester Hills, this stunning property offers 4 bedrooms, a bonus room, and 2 full bathrooms—all featuring vaulted ceilings, abundant storage, and high-end finishes.
The kitchen is a chef’s dream, boasting granite countertops that extend seamlessly into the dining area, laundry room, and both bathrooms. Throughout the home, new Lifeproof Engineered Hardwood flooring adds warmth and durability, while solid Oak stairs provide a timeless touch of sophistication. The open-concept layout makes entertaining effortless, with the kitchen flowing into a dedicated dining space.
On the main level, you'll find a spacious laundry room with recessed lighting and an oversized pantry for ultimate convenience. Step outside onto the back deck and enjoy the privacy of the fully enclosed backyard—perfect for relaxation or entertaining.
A rare find, the primary suite is located on the main floor, complete with a custom walk-in closet and a luxurious en-suite bathroom. Upstairs, two generously sized bedrooms, ample closet space, and a versatile bonus room offer flexibility to fit your lifestyle.
Located within walking distance of the new downtown Brooklands District, you’ll have easy access to exciting community events year-round. Plus, with top-rated Rochester schools (Brooklands, Reuther, and Rochester High) and quick access to M-59, this home truly offers the best of comfort, convenience, and location.
Don't miss your chance to make this incredible property yours—schedule a showing today!
Zillow last checked: 8 hours ago
Listing updated: September 11, 2025 at 03:19am
Listed by:
Erick Monzo 586-210-3350,
Keller Williams Realty-Great Lakes,
Adam Willibey 586-541-4000,
Keller Williams Realty-Great Lakes
Bought with:
Scott Emert, 6501431551
Epique Realty
Source: Realcomp II,MLS#: 20250008971
Facts & features
Interior
Bedrooms & bathrooms
- Bedrooms: 4
- Bathrooms: 2
- Full bathrooms: 2
Primary bedroom
- Level: Entry
- Area: 132
- Dimensions: 12 x 11
Bedroom
- Level: Second
- Area: 132
- Dimensions: 12 x 11
Bedroom
- Level: Entry
- Area: 132
- Dimensions: 12 x 11
Bedroom
- Level: Second
- Area: 192
- Dimensions: 16 x 12
Primary bathroom
- Level: Entry
- Area: 40
- Dimensions: 8 x 5
Other
- Level: Entry
- Area: 40
- Dimensions: 8 x 5
Family room
- Level: Entry
- Area: 192
- Dimensions: 16 x 12
Kitchen
- Level: Entry
- Area: 264
- Dimensions: 22 x 12
Laundry
- Level: Entry
- Area: 120
- Dimensions: 12 x 10
Living room
- Level: Entry
- Area: 240
- Dimensions: 20 x 12
Heating
- Forced Air, Natural Gas
Cooling
- Ceiling Fans, Central Air
Appliances
- Included: Dishwasher, Dryer, Free Standing Gas Range, Free Standing Refrigerator, Microwave, Washer
Features
- Has basement: No
- Has fireplace: No
Interior area
- Total interior livable area: 1,878 sqft
- Finished area above ground: 1,878
Property
Parking
- Parking features: No Garage
Features
- Levels: Two
- Stories: 2
- Entry location: GroundLevelwSteps
- Pool features: None
- Fencing: Back Yard,Fenced
Lot
- Size: 4,791 sqft
- Dimensions: 40.00 x 122.00
Details
- Parcel number: 1536229045
- Special conditions: Short Sale No,Standard
Construction
Type & style
- Home type: SingleFamily
- Architectural style: Colonial
- Property subtype: Single Family Residence
Materials
- Vinyl Siding
- Foundation: Slab
Condition
- New construction: No
- Year built: 1995
Utilities & green energy
- Sewer: Public Sewer
- Water: Public
Community & neighborhood
Location
- Region: Rochester Hills
- Subdivision: SUPRVR'S PLAT OF BROOKLANDS PARK NO 4
Other
Other facts
- Listing agreement: Exclusive Right To Sell
- Listing terms: Cash,Conventional,FHA,Va Loan
Price history
| Date | Event | Price |
|---|---|---|
| 9/10/2025 | Sold | $320,000-4.4%$170/sqft |
Source: | ||
| 8/4/2025 | Contingent | $334,900$178/sqft |
Source: | ||
| 5/28/2025 | Price change | $334,900-1.5%$178/sqft |
Source: | ||
| 5/19/2025 | Price change | $339,900-1.3%$181/sqft |
Source: | ||
| 4/22/2025 | Listed for sale | $344,500$183/sqft |
Source: | ||
Public tax history
| Year | Property taxes | Tax assessment |
|---|---|---|
| 2024 | -- | $126,470 +9.1% |
| 2023 | -- | $115,970 +19.1% |
| 2022 | -- | $97,370 -8.8% |
Find assessor info on the county website
Neighborhood: 48307
Nearby schools
GreatSchools rating
- 8/10Brooklands Elementary SchoolGrades: PK-5Distance: 1.5 mi
- 9/10Reuther Middle SchoolGrades: 6-12Distance: 0.6 mi
- 10/10Rochester High SchoolGrades: 7-12Distance: 4.4 mi
Get a cash offer in 3 minutes
Find out how much your home could sell for in as little as 3 minutes with a no-obligation cash offer.
Estimated market value$324,900
Get a cash offer in 3 minutes
Find out how much your home could sell for in as little as 3 minutes with a no-obligation cash offer.
Estimated market value
$324,900
