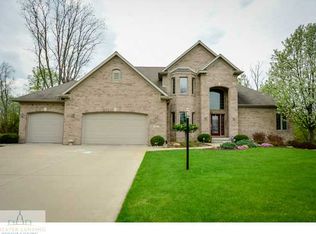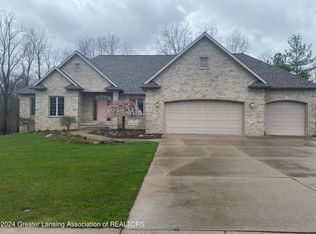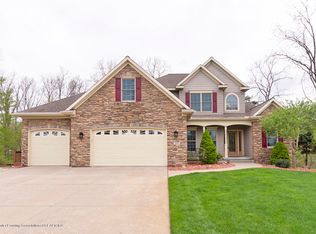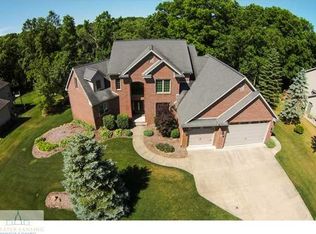Sold for $669,900
$669,900
4655 Dimond Way, Dimondale, MI 48821
4beds
4,665sqft
Single Family Residence
Built in 2006
0.53 Acres Lot
$679,800 Zestimate®
$144/sqft
$4,293 Estimated rent
Home value
$679,800
Estimated sales range
Not available
$4,293/mo
Zestimate® history
Loading...
Owner options
Explore your selling options
What's special
Dimondale - Nestled on the Grand River (no flood insurance required) with beautiful private views in a park-like setting! This sprawling brick front walk-out ranch offers over 4,600+- square foot of living space! Quality galore in this custom-built home with direct water access, features 4 bedrooms with 3.5 baths! Dramatic foyer entry with stunning views of the great room including floor to ceiling Southern facing windows that bring the outside in, anchored by a 3-way fireplace to enjoy from most of the main floor living area! Stunning cherry-stained kitchen offering a center island, granite countertops, stainless steel appliances including an induction range and gleaming hardwood floors. The oversized eating area makes way to the large wrap around and partially covered deck! (outside furniture, umbrella, and cushions remain). Two primary suites on the main floor, one over-sized with vaulted ceilings, his & her vanities with granite countertops, corner whirlpool tub, separate shower, tiled floors, and an over-sized walk-in closet. The 2nd suite includes tray ceilings, a private bath with a yummy shower & granite countertop, a walk-in closet, plus stunning water views. The convenient main floor laundry includes sorting space, a sink, and a window. The wrought iron staircase beckons you to the walk-out lower level. The family room with media & game space plus access to the patio with a lovely wet bar, including a refrigerator, sink, and dishwasher, makes for a great space to entertain off the patio and water. One to two additional bedrooms (one is used as a study), and a 3rd full bath. An oversized exercise room with cork flooring and a mirrored wall. (The exercise equipment stays). Extra deep garage with a service door and loads of storage. The special engineered 36 X 26 room under the 3-car garage includes hydraulic heated floors plus a garage overhead door for easy in and out access, is finished and can be a multi-use area with amazing possibilities. See attached seller items. Extras include central vac, sprinklers, security system, built in storage in the garage, plus pre-wired for surround sound. Note: sq. footage is per appraisal.
Zillow last checked: 8 hours ago
Listing updated: September 18, 2025 at 09:38am
Listed by:
Lynne VanDeventer 517-492-3274,
Coldwell Banker Professionals -Okemos
Bought with:
Bruce Carpenter, 6502431074
HOMEDATION Realty
Source: Greater Lansing AOR,MLS#: 288619
Facts & features
Interior
Bedrooms & bathrooms
- Bedrooms: 4
- Bathrooms: 4
- Full bathrooms: 3
- 1/2 bathrooms: 1
Primary bedroom
- Level: First
- Area: 231 Square Feet
- Dimensions: 15.4 x 15
Bedroom 2
- Level: First
- Area: 193.7 Square Feet
- Dimensions: 14.9 x 13
Bedroom 3
- Level: Basement
- Area: 184.6 Square Feet
- Dimensions: 13 x 14.2
Bedroom 4
- Level: Basement
- Area: 231.68 Square Feet
- Dimensions: 18.1 x 12.8
Dining room
- Level: First
- Area: 159.72 Square Feet
- Dimensions: 13.2 x 12.1
Exercise room
- Level: Basement
- Area: 398.16 Square Feet
- Dimensions: 25.2 x 15.8
Family room
- Level: Basement
- Area: 435.96 Square Feet
- Dimensions: 25.2 x 17.3
Kitchen
- Level: First
- Area: 171.6 Square Feet
- Dimensions: 13.2 x 13
Laundry
- Level: First
- Area: 47.7 Square Feet
- Dimensions: 9 x 5.3
Living room
- Level: First
- Area: 275.2 Square Feet
- Dimensions: 17.2 x 16
Workshop
- Level: Basement
- Area: 756 Square Feet
- Dimensions: 36 x 21
Heating
- Forced Air, Hot Water, Natural Gas, Radiant
Cooling
- Central Air
Appliances
- Included: Disposal, Gas Water Heater, Microwave, Self Cleaning Oven, Stainless Steel Appliance(s), Washer/Dryer, Water Heater, Water Softener, Refrigerator, Range, Oven, Humidifier, Dishwasher
- Laundry: Main Level
Features
- Bar, Breakfast Bar, Cathedral Ceiling(s), Double Vanity, Entrance Foyer, Granite Counters, High Ceilings, High Speed Internet, Kitchen Island, Open Floorplan, Primary Downstairs, Walk-In Closet(s), Wet Bar
- Flooring: Carpet, Hardwood, Tile, Other
- Basement: Bath/Stubbed,Egress Windows,Exterior Entry,Finished,Full,Sump Pump,Walk-Out Access
- Number of fireplaces: 1
- Fireplace features: Gas, Gas Log, See Through
Interior area
- Total structure area: 4,839
- Total interior livable area: 4,665 sqft
- Finished area above ground: 1,941
- Finished area below ground: 2,724
Property
Parking
- Total spaces: 3.5
- Parking features: Garage Door Opener, Garage Faces Front
- Garage spaces: 3.5
Features
- Levels: One
- Stories: 1
- Patio & porch: Deck, Front Porch, Patio, Porch, Wrap Around
- Exterior features: Private Entrance, Rain Gutters
- Has view: Yes
- View description: Panoramic, Trees/Woods, Water
- Has water view: Yes
- Water view: Water
- Waterfront features: River Front
Lot
- Size: 0.53 Acres
- Dimensions: 119 x 195
- Features: Back Yard, Few Trees, Front Yard, Interior Lot, Landscaped, Open Lot, Private, Secluded, Sprinklers In Front, Sprinklers In Rear, Views, Waterfront
Details
- Foundation area: 2898
- Parcel number: 08007390022000
- Zoning description: Zoning
Construction
Type & style
- Home type: SingleFamily
- Architectural style: Ranch
- Property subtype: Single Family Residence
Materials
- Brick, Vinyl Siding
- Foundation: Concrete Perimeter
- Roof: Shingle
Condition
- Year built: 2006
Utilities & green energy
- Sewer: Public Sewer
- Water: Well
- Utilities for property: Underground Utilities, Sewer Connected, Natural Gas Connected, High Speed Internet Available, Electricity Connected, Cable Connected
Community & neighborhood
Location
- Region: Dimondale
- Subdivision: River Run
HOA & financial
HOA
- Has HOA: Yes
- HOA fee: $50 annually
Other
Other facts
- Listing terms: Cash,Conventional
- Road surface type: Asphalt
Price history
| Date | Event | Price |
|---|---|---|
| 9/15/2025 | Sold | $669,900$144/sqft |
Source: | ||
| 9/2/2025 | Pending sale | $669,900$144/sqft |
Source: | ||
| 8/13/2025 | Contingent | $669,900$144/sqft |
Source: | ||
| 7/7/2025 | Price change | $669,900-2.9%$144/sqft |
Source: | ||
| 6/3/2025 | Listed for sale | $689,900+94.3%$148/sqft |
Source: | ||
Public tax history
| Year | Property taxes | Tax assessment |
|---|---|---|
| 2024 | -- | $283,100 +27.2% |
| 2021 | $5,902 +1.4% | $222,600 +5.5% |
| 2020 | $5,818 | $210,900 +5.5% |
Find assessor info on the county website
Neighborhood: 48821
Nearby schools
GreatSchools rating
- 5/10Greyhound Intermediate SchoolGrades: 3-5Distance: 9.1 mi
- 5/10Eaton Rapids Middle SchoolGrades: 6-8Distance: 9.1 mi
- 8/10Eaton Rapids Senior High SchoolGrades: 9-12Distance: 9 mi
Schools provided by the listing agent
- High: Eaton Rapids
Source: Greater Lansing AOR. This data may not be complete. We recommend contacting the local school district to confirm school assignments for this home.

Get pre-qualified for a loan
At Zillow Home Loans, we can pre-qualify you in as little as 5 minutes with no impact to your credit score.An equal housing lender. NMLS #10287.



