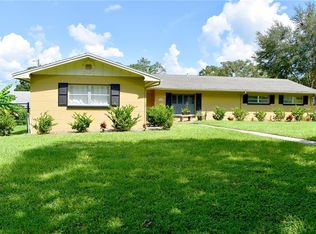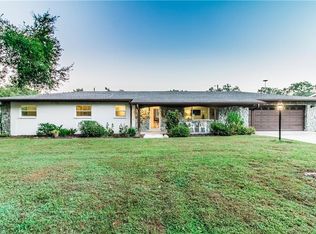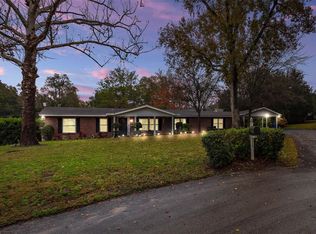Sold for $639,500
$639,500
4655 Luce Rd, Lakeland, FL 33813
4beds
2,645sqft
Single Family Residence
Built in 1965
0.54 Acres Lot
$622,400 Zestimate®
$242/sqft
$3,355 Estimated rent
Home value
$622,400
Estimated sales range
Not available
$3,355/mo
Zestimate® history
Loading...
Owner options
Explore your selling options
What's special
This unique home boasts 4 bedrooms, 4 bathrooms, over 2600 SF of living area in main house with REAL hardwood flooring throughout. A semi-detached oversized 2-car garage measures 28x33 also houses an adjacent 28x17 workshop. But the great thing about this space is partially finished (over the garage apartment) with the 4th bathroom totaling just over 1,000 SF of living area when finished (this area IS NOT included in the living area SF). A large screen enclosed 36x16 pool adjoins the 27x19 covered patio and finally the extra-long driveway allows plenty of parking for gatherings. The home is in need of renovation but offers great potential and financial upside for the right buyer. Property is priced to reflect needed updating.
Zillow last checked: 8 hours ago
Listing updated: July 11, 2025 at 12:12pm
Listing Provided by:
Jeri Thom 863-602-1881,
PREMIER REALTY NETWORK, INC 863-646-6688,
Jody Ciavardone 863-660-4922,
PREMIER REALTY NETWORK, INC
Bought with:
Jeri Thom, 659514
PREMIER REALTY NETWORK, INC
Source: Stellar MLS,MLS#: L4954043 Originating MLS: Lakeland
Originating MLS: Lakeland

Facts & features
Interior
Bedrooms & bathrooms
- Bedrooms: 4
- Bathrooms: 3
- Full bathrooms: 3
Primary bedroom
- Features: Ceiling Fan(s), Built-in Closet
- Level: Second
- Area: 432 Square Feet
- Dimensions: 27x16
Bedroom 1
- Features: Ceiling Fan(s), Built-in Closet
- Level: First
- Area: 195 Square Feet
- Dimensions: 13x15
Bedroom 2
- Features: Ceiling Fan(s), Built-in Closet
- Level: First
- Area: 169 Square Feet
- Dimensions: 13x13
Bedroom 3
- Features: Ceiling Fan(s), Built-in Closet
- Level: Second
- Area: 169 Square Feet
- Dimensions: 13x13
Dining room
- Level: First
- Area: 143 Square Feet
- Dimensions: 13x11
Family room
- Features: Ceiling Fan(s), Other
- Level: First
- Area: 300 Square Feet
- Dimensions: 20x15
Kitchen
- Level: First
- Area: 132 Square Feet
- Dimensions: 11x12
Living room
- Level: First
- Area: 272 Square Feet
- Dimensions: 16x17
Workshop
- Features: No Closet
- Level: First
- Area: 476 Square Feet
- Dimensions: 28x17
Heating
- Central, Heat Pump
Cooling
- Central Air
Appliances
- Included: Dishwasher, Microwave, Range, Refrigerator
- Laundry: Laundry Room, Other
Features
- Built-in Features, Ceiling Fan(s), Crown Molding, Living Room/Dining Room Combo, Thermostat
- Flooring: Hardwood
- Windows: Double Pane Windows, Shutters
- Has fireplace: Yes
- Fireplace features: Wood Burning
Interior area
- Total structure area: 7,284
- Total interior livable area: 2,645 sqft
Property
Parking
- Total spaces: 2
- Parking features: Driveway, Garage Door Opener, Other, Oversized
- Attached garage spaces: 2
- Has uncovered spaces: Yes
- Details: Garage Dimensions: 53x30
Features
- Levels: Two
- Stories: 2
- Patio & porch: Covered, Enclosed, Rear Porch, Screened
- Exterior features: Awning(s), Lighting
- Has private pool: Yes
- Pool features: Gunite, In Ground, Screen Enclosure
- Has view: Yes
- View description: Pool
Lot
- Size: 0.54 Acres
- Dimensions: 117 x 199
- Features: City Lot
- Residential vegetation: Trees/Landscaped
Details
- Additional structures: Other, Workshop
- Parcel number: 242908278500000703
- Zoning: R-1
- Special conditions: None
Construction
Type & style
- Home type: SingleFamily
- Architectural style: Cape Cod,Traditional
- Property subtype: Single Family Residence
Materials
- Brick, Vinyl Siding, Wood Frame
- Foundation: Crawlspace, Slab
- Roof: Shingle
Condition
- Fixer
- New construction: No
- Year built: 1965
Utilities & green energy
- Sewer: Septic Tank
- Water: Well
- Utilities for property: BB/HS Internet Available, Cable Available, Electricity Connected
Community & neighborhood
Location
- Region: Lakeland
- Subdivision: HALLAM & CO SUB
HOA & financial
HOA
- Has HOA: No
Other fees
- Pet fee: $0 monthly
Other financial information
- Total actual rent: 0
Other
Other facts
- Listing terms: Cash,Conventional
- Ownership: Fee Simple
- Road surface type: Paved, Asphalt
Price history
| Date | Event | Price |
|---|---|---|
| 7/11/2025 | Sold | $639,500$242/sqft |
Source: | ||
Public tax history
| Year | Property taxes | Tax assessment |
|---|---|---|
| 2024 | $8,309 +228.3% | $460,244 +153.7% |
| 2023 | $2,531 +3.1% | $181,407 +3% |
| 2022 | $2,455 +0.8% | $176,123 +3% |
Find assessor info on the county website
Neighborhood: 33813
Nearby schools
GreatSchools rating
- 7/10Carlton Palmore Elementary SchoolGrades: PK-5Distance: 1.3 mi
- 4/10Lakeland Highlands Middle SchoolGrades: 6-8Distance: 0.9 mi
- 5/10Lakeland Senior High SchoolGrades: 9-12Distance: 3.8 mi
Schools provided by the listing agent
- Elementary: Carlton Palmore Elem
- Middle: Lakeland Highlands Middl
- High: Lakeland Senior High
Source: Stellar MLS. This data may not be complete. We recommend contacting the local school district to confirm school assignments for this home.
Get a cash offer in 3 minutes
Find out how much your home could sell for in as little as 3 minutes with a no-obligation cash offer.
Estimated market value$622,400
Get a cash offer in 3 minutes
Find out how much your home could sell for in as little as 3 minutes with a no-obligation cash offer.
Estimated market value
$622,400


